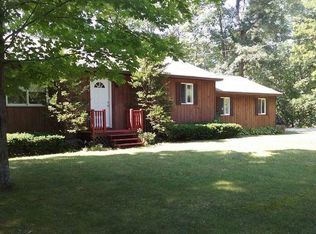This newer three bedroom, two and a half bath home features an easy and open floor plan; kitchen with Oak cabinets, stainless steel appliances, center island with seating and opens to dining area and comfortable living room with Oak hardwood floors throughout the first floor. The convenient mudroom with tile floor, and laundry, is a must have in any home. First floor en-suite bedroom with walk-in closet. Upstairs are two large bedrooms and another full family bath. Front exterior, with sunny western exposure, has lovely covered front porch and landscaping. A semi-private backyard, features deck, garden space and shed. There is a paved driveway, oversized two-car attached garage with direct access to full basement which offers great storage. Generator hook-up and the generator is included in the sale of the home. The pretty neighborhood setting is only a short drive to lakes, hiking and provides an easy commute to Rutland and Middlebury.
This property is off market, which means it's not currently listed for sale or rent on Zillow. This may be different from what's available on other websites or public sources.

