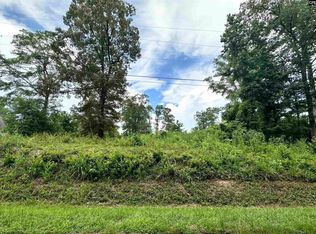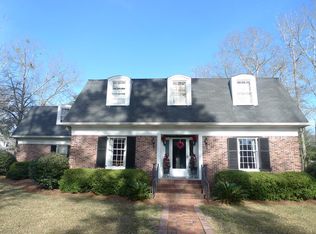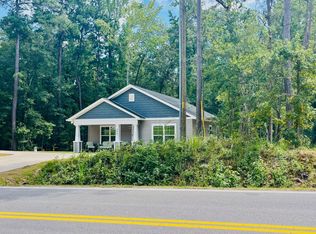Sold for $341,250 on 04/10/25
$341,250
298 Country Club Rd, St Matthews, SC 29135
4beds
3,050sqft
SingleFamily
Built in 2007
0.68 Acres Lot
$415,400 Zestimate®
$112/sqft
$2,815 Estimated rent
Home value
$415,400
$382,000 - $449,000
$2,815/mo
Zestimate® history
Loading...
Owner options
Explore your selling options
What's special
This beautiful all brick two story home is overlooking the 9th tee of the Calhoun Country Club golf course. The house has an open floor plan with vaulted ceilings in the main living area, and a fireplace for those cool winter days. The centrally located kitchen features all stainless appliances and a due-fuel stove. It has a formal dining room on the front side of the house adjoining a beautiful foyer area. The master bedroom suite is to the right of the main living area and is highlighted by trey ceilings and a seating area on the front. There are his and hers closets and a French pocket door leading into the spacious master bath. The master bath has a Jacuzzi tub and a large marble shower. On the opposite side of the first floor is a laundry room, a full bath, and a bedroom, with French doors leading onto the back covered porch. The second floor has two bedrooms, a full bath, and a recreation room. Inside the rec. room is a wet bar, microwave, and a full sized refrigerator. All bedrooms and rec. room are carpeted. All floors in the first floor are wood, with the exception of the bathrooms' and the sun room which have 18 inch tile. All doorways on the ground floor are 36 inches for wheelchair accessible if needed. The house has a security system which was installed during construction. There is also a lawn sprinkler system. Another user friendly addition is a detached oversized garage and work shop, to house your golf cart or additional toys.Golf Membership Available . Please contact the Seller at 803-823-9002 cell 803 513 1951or email him at claytonspradley@windstream.net. This is a limited service listing.
Facts & features
Interior
Bedrooms & bathrooms
- Bedrooms: 4
- Bathrooms: 3
- Full bathrooms: 3
Heating
- Forced air, Electric
Cooling
- Other
Appliances
- Included: Dryer, Washer
- Laundry: In Unit
Features
- Flooring: Hardwood
- Has fireplace: Yes
Interior area
- Total interior livable area: 3,050 sqft
Property
Parking
- Total spaces: 2
- Parking features: Garage - Attached, Garage - Detached
Features
- Exterior features: Brick
Lot
- Size: 0.68 Acres
Details
- Parcel number: 1270003043
Construction
Type & style
- Home type: SingleFamily
Materials
- Roof: Shake / Shingle
Condition
- Year built: 2007
Community & neighborhood
Location
- Region: St Matthews
Other
Other facts
- Cooling System: Air Conditioning
- Laundry: In Unit
- Parking Type: Garage
Price history
| Date | Event | Price |
|---|---|---|
| 4/10/2025 | Sold | $341,250-2.5%$112/sqft |
Source: Public Record | ||
| 1/17/2025 | Pending sale | $349,900$115/sqft |
Source: | ||
| 1/17/2025 | Listed for sale | $349,900$115/sqft |
Source: | ||
| 11/14/2024 | Listing removed | $349,900-5.4%$115/sqft |
Source: | ||
| 10/14/2024 | Price change | $369,900-5.1%$121/sqft |
Source: | ||
Public tax history
| Year | Property taxes | Tax assessment |
|---|---|---|
| 2024 | $5,246 +1% | $19,240 |
| 2023 | $5,192 +228.3% | $19,240 +50.1% |
| 2022 | $1,582 -63.6% | $12,820 -21.8% |
Find assessor info on the county website
Neighborhood: 29135
Nearby schools
GreatSchools rating
- 6/10St. Matthews K-8 SchoolGrades: PK-8Distance: 4 mi
- 5/10Calhoun County High SchoolGrades: 9-12Distance: 4.1 mi

Get pre-qualified for a loan
At Zillow Home Loans, we can pre-qualify you in as little as 5 minutes with no impact to your credit score.An equal housing lender. NMLS #10287.


