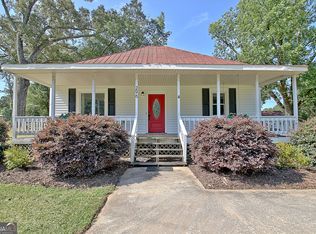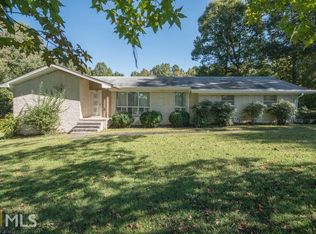Closed
$350,000
298 Corinth Rd, Jonesboro, GA 30238
5beds
2,048sqft
Single Family Residence, Residential
Built in 1984
1.6 Acres Lot
$352,800 Zestimate®
$171/sqft
$2,187 Estimated rent
Home value
$352,800
$332,000 - $377,000
$2,187/mo
Zestimate® history
Loading...
Owner options
Explore your selling options
What's special
Peaceful 5-Bedroom Home with Front & Back Porches, Sunroom, Office, Craft Room & Unique Location Perks! Welcome to 298 Corinth Rd—a spacious 5-bedroom, 2-bath home offering comfort, flexibility, and a rare sense of privacy. Enjoy the natural light streaming into the sunroom, perfect for relaxing or entertaining year-round. This well-maintained property is surrounded by land that will not be built on, providing long-term tranquility and open views. There is a barn and extra storage as well. Located in Jonesboro but zoned for the sought-after Fayette County High School district, this home gives you the benefit of Jonesboro taxes with top-tier Fayette County schools. Close to Fayette County Pavillion and shopping! Don’t miss this unique opportunity to own a home that blends space, convenience, and lasting value—this one won’t last long!
Zillow last checked: 8 hours ago
Listing updated: September 22, 2025 at 10:57pm
Listing Provided by:
Marci Hoffman,
Keller Knapp 678-687-2477
Bought with:
Denise Willis, 371167
Real Broker, LLC.
Source: FMLS GA,MLS#: 7622378
Facts & features
Interior
Bedrooms & bathrooms
- Bedrooms: 5
- Bathrooms: 2
- Full bathrooms: 2
- Main level bathrooms: 2
- Main level bedrooms: 4
Primary bedroom
- Features: Master on Main
- Level: Master on Main
Bedroom
- Features: Master on Main
Primary bathroom
- Features: Double Vanity, Shower Only
Dining room
- Features: Open Concept
Kitchen
- Features: Breakfast Bar, Eat-in Kitchen, Kitchen Island, Pantry
Heating
- Central
Cooling
- Electric
Appliances
- Included: Dishwasher, Electric Oven, Microwave
- Laundry: Laundry Room, Main Level
Features
- Entrance Foyer
- Flooring: Hardwood, Tile, Carpet
- Basement: None
- Number of fireplaces: 1
- Fireplace features: Living Room
- Common walls with other units/homes: No Common Walls
Interior area
- Total structure area: 2,048
- Total interior livable area: 2,048 sqft
- Finished area above ground: 2,048
- Finished area below ground: 0
Property
Parking
- Total spaces: 2
- Parking features: Covered
Accessibility
- Accessibility features: None
Features
- Levels: One and One Half
- Stories: 1
- Patio & porch: Front Porch, Patio, Breezeway
- Exterior features: Private Yard, Storage
- Pool features: None
- Spa features: None
- Fencing: None
- Has view: Yes
- View description: Rural
- Waterfront features: None
- Body of water: None
Lot
- Size: 1.60 Acres
- Features: Back Yard, Level, Front Yard
Details
- Additional structures: Barn(s), Outbuilding, Other
- Parcel number: 0546 071
- Other equipment: None
- Horse amenities: None
Construction
Type & style
- Home type: SingleFamily
- Architectural style: Traditional
- Property subtype: Single Family Residence, Residential
- Attached to another structure: Yes
Materials
- Vinyl Siding
- Foundation: Slab
- Roof: Composition
Condition
- Resale
- New construction: No
- Year built: 1984
Utilities & green energy
- Electric: 220 Volts
- Sewer: Septic Tank
- Water: Public
- Utilities for property: Electricity Available, Cable Available, Phone Available, Water Available, Natural Gas Available
Green energy
- Energy efficient items: None
- Energy generation: None
Community & neighborhood
Security
- Security features: None
Community
- Community features: None
Location
- Region: Jonesboro
- Subdivision: None
Other
Other facts
- Ownership: Other
- Road surface type: Paved
Price history
| Date | Event | Price |
|---|---|---|
| 9/18/2025 | Sold | $350,000$171/sqft |
Source: | ||
| 7/31/2025 | Pending sale | $350,000$171/sqft |
Source: | ||
| 7/28/2025 | Listed for sale | $350,000+100%$171/sqft |
Source: | ||
| 5/3/2006 | Sold | $175,000$85/sqft |
Source: Public Record Report a problem | ||
Public tax history
| Year | Property taxes | Tax assessment |
|---|---|---|
| 2024 | $990 +8.6% | $135,116 +8.4% |
| 2023 | $912 -11.7% | $124,592 +6.5% |
| 2022 | $1,032 -1.2% | $116,980 +31.5% |
Find assessor info on the county website
Neighborhood: 30238
Nearby schools
GreatSchools rating
- 6/10Spring Hill Elementary SchoolGrades: PK-5Distance: 4.6 mi
- 8/10Bennett's Mill Middle SchoolGrades: 6-8Distance: 6.5 mi
- 6/10Fayette County High SchoolGrades: 9-12Distance: 3.7 mi
Schools provided by the listing agent
- Elementary: Spring Hill
- Middle: Bennetts Mill
- High: Fayette County
Source: FMLS GA. This data may not be complete. We recommend contacting the local school district to confirm school assignments for this home.
Get a cash offer in 3 minutes
Find out how much your home could sell for in as little as 3 minutes with a no-obligation cash offer.
Estimated market value
$352,800
Get a cash offer in 3 minutes
Find out how much your home could sell for in as little as 3 minutes with a no-obligation cash offer.
Estimated market value
$352,800

