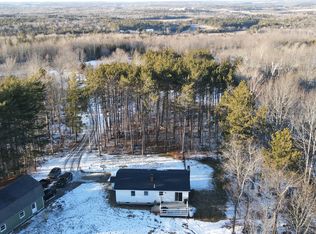Closed
$314,000
298 Copeland Hill Road, Holden, ME 04429
4beds
2,400sqft
Single Family Residence
Built in 1990
2.64 Acres Lot
$371,800 Zestimate®
$131/sqft
$3,594 Estimated rent
Home value
$371,800
$349,000 - $398,000
$3,594/mo
Zestimate® history
Loading...
Owner options
Explore your selling options
What's special
The offer deadline is Wednesday, August 30th, by 2 p.m., with a 4-5 bedroom cape set back from the road on over two private acres. Limited views of Mt Katahdin are more apparent after leaves fall. Open kitchen to the dining room with sliding glass door to private back deck. New floors, on-demand water heater, and gas range. Oversized living room. It is located in Holden for a choice of schools and is convenient to Ellsworth or Bangor.
Zillow last checked: 8 hours ago
Listing updated: January 15, 2025 at 07:09pm
Listed by:
NextHome Experience
Bought with:
NextHome Experience
Source: Maine Listings,MLS#: 1570100
Facts & features
Interior
Bedrooms & bathrooms
- Bedrooms: 4
- Bathrooms: 3
- Full bathrooms: 2
- 1/2 bathrooms: 1
Primary bedroom
- Features: Closet, Separate Shower, Walk-In Closet(s)
- Level: Second
- Area: 156 Square Feet
- Dimensions: 12 x 13
Bedroom 1
- Features: Closet
- Level: Second
- Area: 150 Square Feet
- Dimensions: 15 x 10
Bedroom 2
- Features: Closet
- Level: Second
- Area: 130 Square Feet
- Dimensions: 13 x 10
Bedroom 3
- Features: Closet
- Level: Second
- Area: 130 Square Feet
- Dimensions: 13 x 10
Dining room
- Features: Dining Area
- Level: First
- Area: 120 Square Feet
- Dimensions: 12 x 10
Kitchen
- Features: Eat-in Kitchen, Pantry
- Level: First
- Area: 644 Square Feet
- Dimensions: 23 x 28
Living room
- Level: First
- Area: 351 Square Feet
- Dimensions: 13 x 27
Office
- Features: Closet
- Level: First
- Area: 120 Square Feet
- Dimensions: 10 x 12
Heating
- Baseboard, Hot Water, Zoned
Cooling
- None
Appliances
- Included: Dishwasher, Gas Range, Refrigerator
Features
- 1st Floor Bedroom, Pantry, Primary Bedroom w/Bath
- Flooring: Carpet, Other
- Basement: Bulkhead,Interior Entry,Full
- Has fireplace: No
Interior area
- Total structure area: 2,400
- Total interior livable area: 2,400 sqft
- Finished area above ground: 2,400
- Finished area below ground: 0
Property
Parking
- Parking features: Gravel, 5 - 10 Spaces
Features
- Patio & porch: Deck
- Has view: Yes
- View description: Scenic, Trees/Woods
Lot
- Size: 2.64 Acres
- Features: Rural, Landscaped, Wooded
Details
- Parcel number: HOLNM02L74B
- Zoning: Res
- Other equipment: Internet Access Available
Construction
Type & style
- Home type: SingleFamily
- Architectural style: Cape Cod
- Property subtype: Single Family Residence
Materials
- Wood Frame, Clapboard
- Roof: Shingle
Condition
- Year built: 1990
Utilities & green energy
- Electric: Circuit Breakers, Underground
- Sewer: Private Sewer, Septic Design Available
- Water: Private, Well
Community & neighborhood
Location
- Region: Holden
Other
Other facts
- Road surface type: Paved
Price history
| Date | Event | Price |
|---|---|---|
| 10/26/2023 | Sold | $314,000-4.6%$131/sqft |
Source: | ||
| 9/25/2023 | Pending sale | $329,000$137/sqft |
Source: | ||
| 9/7/2023 | Contingent | $329,000$137/sqft |
Source: | ||
| 9/7/2023 | Listed for sale | $329,000$137/sqft |
Source: | ||
| 8/30/2023 | Pending sale | $329,000$137/sqft |
Source: | ||
Public tax history
| Year | Property taxes | Tax assessment |
|---|---|---|
| 2024 | $4,427 +5.5% | $228,800 |
| 2023 | $4,198 +2% | $228,800 -0.8% |
| 2022 | $4,117 +0.8% | $230,630 +0.8% |
Find assessor info on the county website
Neighborhood: 04429
Nearby schools
GreatSchools rating
- 9/10Holden SchoolGrades: 2-4Distance: 2.6 mi
- 7/10Holbrook SchoolGrades: 5-8Distance: 4.7 mi
- NAEddington SchoolGrades: PK-1Distance: 6.2 mi
Get pre-qualified for a loan
At Zillow Home Loans, we can pre-qualify you in as little as 5 minutes with no impact to your credit score.An equal housing lender. NMLS #10287.
