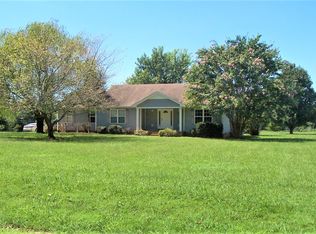Closed
$325,000
298 Collins Rd, Portland, TN 37148
3beds
1,400sqft
Single Family Residence, Residential
Built in 2000
1.02 Acres Lot
$321,000 Zestimate®
$232/sqft
$1,817 Estimated rent
Home value
$321,000
$305,000 - $340,000
$1,817/mo
Zestimate® history
Loading...
Owner options
Explore your selling options
What's special
A fully upgraded three-bedroom two-bathroom home with fresh paint and vinyl flooring throughout the entire house. Enjoy a spacious living room with high-ceilings that lead you into the dining room and kitchen. The upgraded kitchen is decked out with laminate counter tops, tile backsplash, stainless steel appliances and a utility room. Adjacent to the dining room you have an additional bonus room with gas heating and cooling leading to the back deck and large backyard. The master suite features an upgraded complete bath and a walk-in closet. The additional bedrooms have a shared upgraded complete bath with a tub/shower combo. The exterior of the home includes a little over an acre lot, front parking on a gravel driveway, new landscaping and a good-sized shed for additional storage. All this convenient to Franklin, KY and/ or minutes to I-65 towards Nashville.
Zillow last checked: 8 hours ago
Listing updated: May 16, 2025 at 08:24am
Listing Provided by:
Alex Gutierrez (615)779-6610 615-455-5333,
Rock Realty
Bought with:
Danica Rae Clark, 375140
Crye-Leike, REALTORS
Source: RealTracs MLS as distributed by MLS GRID,MLS#: 2818053
Facts & features
Interior
Bedrooms & bathrooms
- Bedrooms: 3
- Bathrooms: 2
- Full bathrooms: 2
- Main level bedrooms: 3
Bedroom 1
- Area: 169 Square Feet
- Dimensions: 13x13
Bedroom 2
- Area: 130 Square Feet
- Dimensions: 10x13
Bedroom 3
- Features: Bath
- Level: Bath
- Area: 216 Square Feet
- Dimensions: 12x18
Bonus room
- Area: 165 Square Feet
- Dimensions: 11x15
Dining room
- Area: 104 Square Feet
- Dimensions: 8x13
Kitchen
- Area: 156 Square Feet
- Dimensions: 12x13
Living room
- Area: 234 Square Feet
- Dimensions: 13x18
Heating
- Has Heating (Unspecified Type)
Cooling
- Electric
Appliances
- Included: Oven, Cooktop, Electric Range, Dishwasher, Microwave, Refrigerator
- Laundry: Gas Dryer Hookup, Washer Hookup
Features
- Flooring: Vinyl
- Basement: Crawl Space
- Number of fireplaces: 1
- Fireplace features: Living Room
Interior area
- Total structure area: 1,400
- Total interior livable area: 1,400 sqft
- Finished area above ground: 1,400
Property
Features
- Levels: One
- Stories: 1
- Patio & porch: Deck
Lot
- Size: 1.02 Acres
- Features: Level
Details
- Additional structures: Storage Building
- Parcel number: 038 01909 000
- Special conditions: Standard
Construction
Type & style
- Home type: SingleFamily
- Property subtype: Single Family Residence, Residential
Materials
- Vinyl Siding
- Roof: Shingle
Condition
- New construction: No
- Year built: 2000
Utilities & green energy
- Sewer: Public Sewer
- Water: Public
- Utilities for property: Natural Gas Available, Water Available
Community & neighborhood
Location
- Region: Portland
- Subdivision: Cripple Creek Sub
Price history
| Date | Event | Price |
|---|---|---|
| 5/16/2025 | Sold | $325,000+1.6%$232/sqft |
Source: | ||
| 4/19/2025 | Contingent | $319,900$229/sqft |
Source: | ||
| 4/15/2025 | Listed for sale | $319,900+45.4%$229/sqft |
Source: | ||
| 3/10/2025 | Sold | $220,000+15.2%$157/sqft |
Source: Public Record Report a problem | ||
| 3/3/2019 | Sold | $191,000+0.6%$136/sqft |
Source: | ||
Public tax history
| Year | Property taxes | Tax assessment |
|---|---|---|
| 2024 | $1,062 +11.2% | $74,725 +76.2% |
| 2023 | $955 -0.4% | $42,400 -75% |
| 2022 | $959 0% | $169,600 |
Find assessor info on the county website
Neighborhood: 37148
Nearby schools
GreatSchools rating
- 5/10Portland Gateview Elementary SchoolGrades: PK-5Distance: 1.6 mi
- 7/10Portland West Middle SchoolGrades: 6-8Distance: 1.8 mi
- 4/10Portland High SchoolGrades: 9-12Distance: 1.5 mi
Schools provided by the listing agent
- Elementary: Portland Gateview Elementary School
- Middle: Portland West Middle School
- High: Portland High School
Source: RealTracs MLS as distributed by MLS GRID. This data may not be complete. We recommend contacting the local school district to confirm school assignments for this home.
Get a cash offer in 3 minutes
Find out how much your home could sell for in as little as 3 minutes with a no-obligation cash offer.
Estimated market value$321,000
Get a cash offer in 3 minutes
Find out how much your home could sell for in as little as 3 minutes with a no-obligation cash offer.
Estimated market value
$321,000
