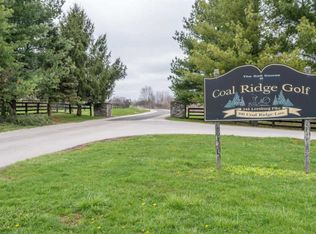Dreams really do come true! This breathtaking 5 bedroom 4 bathroom over 4,000 sq foot beauty is waiting for you. Property features include but not limited to: updated kitchen, with granite counter-tops, stainless appliances, formal dinning and living, potential for 1st floor master, gleaming hardwoods, walkout basement with full kitchen, bedroom and bathroom plus adequate storage, enjoy summer evenings on the covered deck and patio plus an in ground salt water pool. Property also features stunning 6 stall barn with track room, pasture with automatic water and separate turn out paddock ALL located close to the Kentucky Horse Park and Keenland. Call us for your private tour today!
This property is off market, which means it's not currently listed for sale or rent on Zillow. This may be different from what's available on other websites or public sources.

