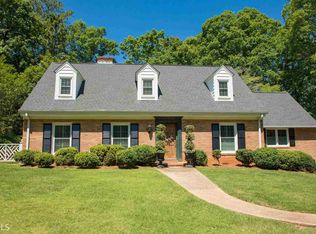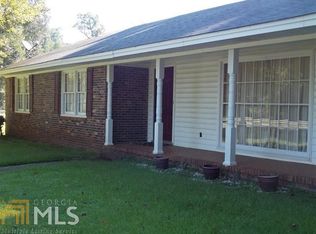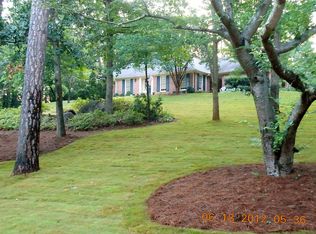If you're searching for perfection in a convenient location then you've found it. This beautiful home was completely renovated from the studs out in 2014 and has new everything, from the roof to the electrical to the plumbing underneath. Walking into the front door you are greeted by a cozy foyer with tile floors. Hardwood floors grace the large dining room, that is just steps off the custom kitchen with it's granite counter tops, stainless appliances, tile floors and breakfast bar that overlooks a spacious family room with built in bookcases and a fireplace. Steps down the hall you will find three spacious bedrooms, each with hardwood floors and walk-in-closets, and one bedroom that has it's own tile bath with double vanity. The other two bedrooms share a Bath that is laid out in the Jack-n-Jill format. Completing the main level is a huge office, and a laundry room steps inside from the garage. Off the family room but outdoors there is a huge patio/deck for entertaining or grilling out and enjoying the nice weather GA offers so much of. Upstairs you'll find a carpeted bonus room that's fantastic for a kids play room or as another guest room. Downstairs on the lower level you will find the master suite of your dreams, there's a sitting room attached to an extremely spacious master bedroom with a spa quality bath that contains a garden jacuzzi tub, tile shower with dual head sprayers, and custom cabinetry. Also included are his and hers walk-in-closets and one extra closet. But that doesn't complete the lower level, also included is another full bath, another bedroom, a wet bar, an entertaining area, and a full gym. This home truly has everything you could want. Utilities are economical as during the remodel there was foam insulation added. Call today to schedule your private viewing of this beautiful home, believe me you don't want to miss this one!
This property is off market, which means it's not currently listed for sale or rent on Zillow. This may be different from what's available on other websites or public sources.


