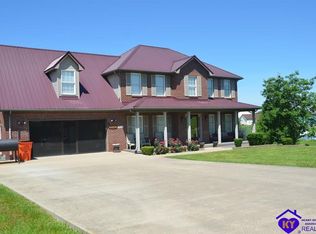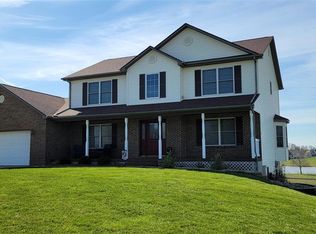Sold for $650,000 on 07/22/24
$650,000
298 Chase Lake Rd, Rineyville, KY 40162
5beds
3,909sqft
Single Family Residence
Built in 2003
2.12 Acres Lot
$674,300 Zestimate®
$166/sqft
$2,774 Estimated rent
Home value
$674,300
$573,000 - $796,000
$2,774/mo
Zestimate® history
Loading...
Owner options
Explore your selling options
What's special
Pending, Seller is accepting back-ups. This all inclusive home is situated on 2.12 acres with an astonishing lake view, it has 5 bedrooms, 3 full baths and 1 half bath. The master bath is sporting a walk in shower, jacuzzi tub and a double vanity. Its boasting with just over 3900 square feet of finished space, the eat in kitchen has plenty of cabinet space with custom Walters cabinets, tile floor and spacious bar. The kitchen opens up to the living room with hardwood floors and natural gas fire place to cozy up to and watch your shows or read your favorite book. You walk out on to the back deck looking down on the above ground pool with covered sitting area to enjoy a good time with family and friends, the upper deck is also equipped with a natural gas hook up, so no running out to refill propane tanks. The walk out basement has 1 bedroom, large living room with an additional fire place . The storage room is where you can turn up the music with your own home speaker system, has speakers through out the house and outside. As you walk out the basement you will also find the jacuzzi to jump in and relax and soak it all in. Not only does this property have an attached garage but it also has a detached garage with its own drive, The shop is 30 x 60 with approximately 1/3 insulated and drywalled, attached is a 20 x 60 enclosed lean to with dirt floor. Plenty of room to house all the toys and fishing poles to fish in the stocked lake. All kitchen appliances will remain with the home, along with washer and dryer, and also swing set and play house. This property has so much to offer schedule your tour today.
Zillow last checked: 8 hours ago
Listing updated: July 21, 2025 at 10:52pm
Listed by:
Camron Nunn 270-528-1705,
Mayes Thompson Realty & Auction
Bought with:
Mayes Thompson Realty & Auction
Source: HKMLS,MLS#: HK24001207
Facts & features
Interior
Bedrooms & bathrooms
- Bedrooms: 5
- Bathrooms: 4
- Full bathrooms: 3
- Partial bathrooms: 1
- Main level bathrooms: 1
Primary bedroom
- Level: Upper
Bedroom 2
- Level: Basement
Bedroom 3
- Level: Upper
Bedroom 4
- Level: Upper
Bedroom 5
- Level: Upper
Primary bathroom
- Level: Upper
Bathroom
- Features: Double Vanity, Separate Shower, Tub/Shower Combo, Walk-In Closet(s)
Kitchen
- Features: Eat-in Kitchen, Bar, Solid Surface Counter Top
Basement
- Area: 1089
Heating
- Central, Electric, Gas
Cooling
- Central Air, Multiple
Appliances
- Included: Dishwasher, Microwave, Range/Oven, Refrigerator, Dryer, Washer, Electric Water Heater
- Laundry: Laundry Room
Features
- Ceiling Fan(s), Closet Light(s), Walk-In Closet(s), Walls (Dry Wall), Kitchen/Dining Combo, Living/Dining Combo
- Flooring: Carpet, Hardwood, Tile
- Windows: Blinds
- Basement: Finished-Partial,Interior Entry,Exterior Entry,Walk-Out Access
- Number of fireplaces: 2
- Fireplace features: 2, Gas
Interior area
- Total structure area: 3,909
- Total interior livable area: 3,909 sqft
Property
Parking
- Total spaces: 4
- Parking features: Attached, Detached, Auto Door Opener, Front Entry, Garage Door Opener
- Attached garage spaces: 4
Accessibility
- Accessibility features: None
Features
- Levels: Two
- Patio & porch: Covered Front Porch, Covered Deck, Enclosed Porch
- Exterior features: Concrete Walks, Lighting, Landscaping, Outdoor Lighting, Trees
- Pool features: Above Ground
- Fencing: Underground Pet
- Has view: Yes
- View description: Lake
- Has water view: Yes
- Water view: Lake
- Waterfront features: Lake Privileges, Public Lake, Lake
- Body of water: None
Lot
- Size: 2.12 Acres
- Features: Recreational Area, Subdivided
Details
- Additional structures: Playhouse
- Parcel number: 1420003046
Construction
Type & style
- Home type: SingleFamily
- Property subtype: Single Family Residence
Materials
- Brick, Vinyl Siding
- Foundation: Concrete Perimeter
- Roof: Shingle
Condition
- New Construction
- New construction: No
- Year built: 2003
Utilities & green energy
- Sewer: Septic System
- Water: County
Community & neighborhood
Security
- Security features: Smoke Detector(s)
Location
- Region: Rineyville
- Subdivision: Osborne Trace Estates
Price history
| Date | Event | Price |
|---|---|---|
| 7/22/2024 | Sold | $650,000$166/sqft |
Source: | ||
| 4/5/2024 | Listed for sale | $650,000$166/sqft |
Source: | ||
Public tax history
| Year | Property taxes | Tax assessment |
|---|---|---|
| 2023 | $2,512 | $286,500 |
| 2022 | $2,512 | $286,500 +9.6% |
| 2021 | $2,512 | $261,500 |
Find assessor info on the county website
Neighborhood: 40162
Nearby schools
GreatSchools rating
- 6/10Rineyville Elementary SchoolGrades: PK-5Distance: 1.3 mi
- 7/10James T Alton Middle SchoolGrades: 6-8Distance: 3.2 mi
- 4/10North Hardin High SchoolGrades: 9-12Distance: 4.2 mi

Get pre-qualified for a loan
At Zillow Home Loans, we can pre-qualify you in as little as 5 minutes with no impact to your credit score.An equal housing lender. NMLS #10287.

