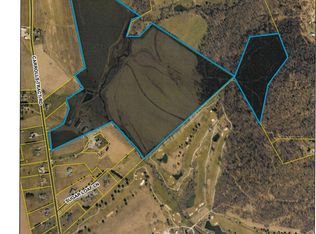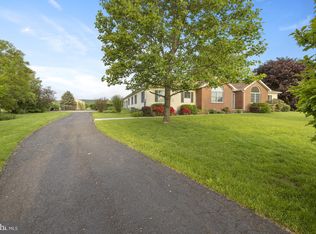Sold for $530,000
$530,000
298 Carrolls Tract Rd, Fairfield, PA 17320
5beds
3,285sqft
Single Family Residence
Built in 2007
2.74 Acres Lot
$552,400 Zestimate®
$161/sqft
$3,391 Estimated rent
Home value
$552,400
$398,000 - $768,000
$3,391/mo
Zestimate® history
Loading...
Owner options
Explore your selling options
What's special
Welcome! Thank you for considering this exceptional custom-built rancher in the serene countryside of Adams County, Fairfield, PA. This home offers the perfect blend of luxury, efficiency, and breathtaking natural surroundings. Let’s take a closer look at why this property is a must-see! Property Overview Location: Fairfield, PA Property Type: Custom Rancher Bedrooms: 5 Bathrooms: 4 Square Footage: Over 3,000 sq. ft. Lot Size: Nearly 3 acres Garage: 3-car attached garage Exterior Features Beautiful combination of stone and siding for a striking curb appeal. A grand entrance that welcomes you into this stunning home. Expansive oversized deck offering breathtaking views of the countryside and unforgettable sunsets. Interior Features Main Living Areas: Two family rooms for flexible living and entertaining. Gas fireplace in one of the family rooms, perfect for cozy evenings. Formal dining room ideal for hosting gatherings. Kitchen: Gourmet kitchen with:
Zillow last checked: 8 hours ago
Listing updated: May 06, 2025 at 05:25am
Listed by:
John Lindemulder 717-487-1928,
Iron Valley Real Estate of Central PA
Bought with:
Lukas DelVuo, RS352518
Keller Williams Keystone Realty
Source: Bright MLS,MLS#: PAAD2016362
Facts & features
Interior
Bedrooms & bathrooms
- Bedrooms: 5
- Bathrooms: 4
- Full bathrooms: 4
- Main level bathrooms: 3
- Main level bedrooms: 4
Primary bedroom
- Features: Bathroom - Walk-In Shower, Soaking Tub, Ceiling Fan(s), Flooring - Wood, Walk-In Closet(s)
- Level: Main
Bedroom 1
- Level: Main
Bedroom 2
- Level: Main
Bedroom 3
- Level: Main
Breakfast room
- Level: Main
Dining room
- Level: Main
Family room
- Features: Flooring - Wood, Fireplace - Gas
- Level: Main
Kitchen
- Level: Main
Heating
- Forced Air, Geothermal
Cooling
- Central Air, Electric, Geothermal
Appliances
- Included: Microwave, Dishwasher, Oven, Refrigerator, Stainless Steel Appliance(s), Electric Water Heater
- Laundry: Main Level
Features
- Ceiling Fan(s), Dining Area, Open Floorplan, Formal/Separate Dining Room, Upgraded Countertops, Bathroom - Walk-In Shower, Bathroom - Tub Shower, Breakfast Area, Built-in Features, Family Room Off Kitchen, Kitchen - Gourmet, Recessed Lighting
- Flooring: Wood
- Basement: Partially Finished,Concrete
- Number of fireplaces: 1
- Fireplace features: Gas/Propane
Interior area
- Total structure area: 6,220
- Total interior livable area: 3,285 sqft
- Finished area above ground: 2,935
- Finished area below ground: 350
Property
Parking
- Total spaces: 3
- Parking features: Garage Faces Side, Garage Door Opener, Asphalt, Attached
- Attached garage spaces: 3
- Has uncovered spaces: Yes
Accessibility
- Accessibility features: None
Features
- Levels: One
- Stories: 1
- Patio & porch: Deck, Porch
- Pool features: None
Lot
- Size: 2.74 Acres
Details
- Additional structures: Above Grade, Below Grade, Outbuilding
- Parcel number: 18C140066000
- Zoning: RESIDENTIAL
- Special conditions: Standard
Construction
Type & style
- Home type: SingleFamily
- Architectural style: Contemporary
- Property subtype: Single Family Residence
Materials
- Vinyl Siding, Stone
- Foundation: Active Radon Mitigation
Condition
- Very Good
- New construction: No
- Year built: 2007
Utilities & green energy
- Electric: 200+ Amp Service
- Sewer: On Site Septic
- Water: Well
Green energy
- Energy generation: PV Solar Array(s) Leased
Community & neighborhood
Security
- Security features: Motion Detectors
Location
- Region: Fairfield
- Subdivision: None Available
- Municipality: HAMILTONBAN TWP
Other
Other facts
- Listing agreement: Exclusive Right To Sell
- Listing terms: Cash,Conventional,FHA,VA Loan
- Ownership: Fee Simple
Price history
| Date | Event | Price |
|---|---|---|
| 4/30/2025 | Sold | $530,000-8.6%$161/sqft |
Source: | ||
| 2/25/2025 | Pending sale | $579,900$177/sqft |
Source: | ||
| 2/20/2025 | Listed for sale | $579,900$177/sqft |
Source: | ||
| 2/14/2025 | Pending sale | $579,900$177/sqft |
Source: | ||
| 2/11/2025 | Listed for sale | $579,900+50.6%$177/sqft |
Source: | ||
Public tax history
| Year | Property taxes | Tax assessment |
|---|---|---|
| 2025 | $7,476 +5.2% | $391,000 |
| 2024 | $7,105 +2.4% | $391,000 |
| 2023 | $6,941 +5.5% | $391,000 |
Find assessor info on the county website
Neighborhood: 17320
Nearby schools
GreatSchools rating
- 4/10Fairfield Area Middle SchoolGrades: 5-8Distance: 2 mi
- 6/10Fairfield Area High SchoolGrades: 9-12Distance: 2 mi
- 6/10Fairfield Area El SchoolGrades: K-4Distance: 3 mi
Schools provided by the listing agent
- District: Fairfield Area
Source: Bright MLS. This data may not be complete. We recommend contacting the local school district to confirm school assignments for this home.
Get pre-qualified for a loan
At Zillow Home Loans, we can pre-qualify you in as little as 5 minutes with no impact to your credit score.An equal housing lender. NMLS #10287.

