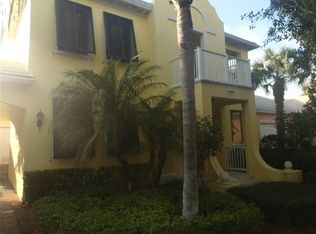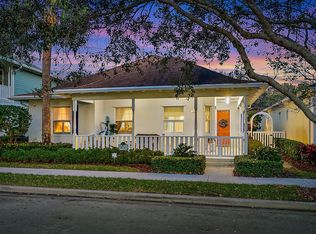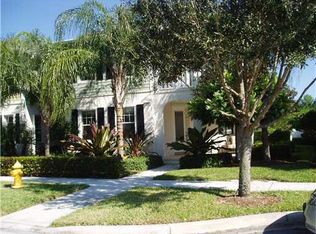Wait until you see inside this immaculate, quality-built DiVosta pool home with 5 bedrooms plus den/office & nearly 3,000 sq. ft. of A/C space. Located on premium perimeter lot with no alley or neighbors in the rear or 1 side (green space area). Large master suite downstairs with new renovated bathroom and 2 walk in closets! Former builder's model with all the bells and whistles...built ins, moldings & more! The private yard with pool has over 200 specimen palm trees making you feel like you are always on vacation! Newer A/C systems, stainless steel appliances & granite counters. Central vacuum, full storm protection, front and rear patios. Clubhouse, fitness center, playground, picnic area and sidewalks. Low fees include landscaping, painting reserves, cable & internet.
This property is off market, which means it's not currently listed for sale or rent on Zillow. This may be different from what's available on other websites or public sources.


