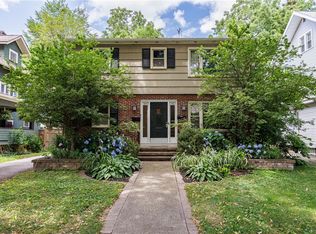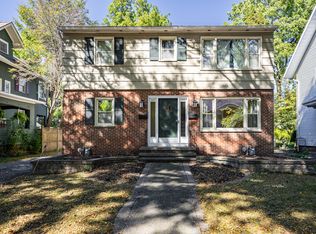Located in the sought after Park Ave. neighborhood just a short walk to the restaurants and shops. This stunning colonial with original cedar shake shingle siding flows with hardwoods, natural wood trim and french doors throughout. Arched windows, leaded glass and bay window seat surround the beautiful wood burning fireplace. New Kitchen in 2012, with quartz countertops, rich wood cabinets, windows and floors. New 3rd floor bedroom 2015, New hot water heater in 2014, New carpets in bedrooms 2014, New 1st floor powder rm in 2009. New Circuit breakers 3/2020, Multi tier deck, recently stained and detached garage with new roof 3/2020. The lot is 156 feet deep with loads of room for entertainment, gardening and recreation. New partial fence 3/2020. OPEN HOUSE SAT. 8/22 2PM-4PM and SUN. Noon-2:30 PM appointments required.
This property is off market, which means it's not currently listed for sale or rent on Zillow. This may be different from what's available on other websites or public sources.

