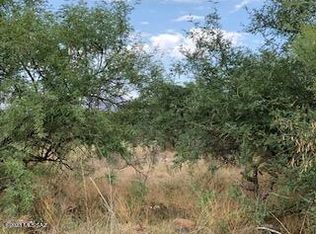Sold for $750,000
$750,000
298 Camino Josefina, Rio Rico, AZ 85648
4beds
2,805sqft
Single Family Residence
Built in 2017
6.58 Acres Lot
$738,500 Zestimate®
$267/sqft
$2,456 Estimated rent
Home value
$738,500
$702,000 - $775,000
$2,456/mo
Zestimate® history
Loading...
Owner options
Explore your selling options
What's special
Spacious custom home, built in 2017, boasts 2800+ SF of living space with 360-degree Mountain views on 6.6 acres. W/ 4 bedrooms, 2.5 bathrooms, 4th bedroom could be den/office for remote work or quiet relaxation. Pre-wired for cable/ satellite/internet, home comfortably accommodates family & guests. Spacious great room w/ wet bar, wine fridge & beautiful stone fireplace perfect for entertaining. Gourmet kitchen w/ large granite island, extensive counter & cupboard space, A walk-in pantry & modern appliances is truly a chef's dream! Epoxy floor 3-car garage offers plenty of space for all types of vehicles & extra storage or workshop. Spacious screened rear porch leads to climate controlled pool house featuring 12x24 ft pool. Don't miss this opportunity to make this YOUR home! No HOA!
Zillow last checked: 8 hours ago
Listing updated: December 26, 2025 at 04:14am
Listed by:
Sherry D Kupresin 520-437-4568,
Tierra Antigua Realty
Bought with:
Victoria Hinder
Concierge Properties
Source: MLS of Southern Arizona,MLS#: 22522722
Facts & features
Interior
Bedrooms & bathrooms
- Bedrooms: 4
- Bathrooms: 3
- Full bathrooms: 2
- 1/2 bathrooms: 1
Primary bathroom
- Features: Double Vanity, Exhaust Fan, Jetted Tub, Separate Shower(s)
Dining room
- Features: Breakfast Bar, Dining Area, Formal Dining Room
Kitchen
- Description: Pantry: Walk-In,Countertops: Granite
- Features: Wet Bar
Heating
- Heat Pump, Zoned
Cooling
- Central Air, Zoned
Appliances
- Included: Convection Oven, Dishwasher, Disposal, Electric Oven, Exhaust Fan, Gas Cooktop, Microwave, Refrigerator, Wine Cooler, Water Softener, Dryer, Washer, Water Heater: Electric, Recirculating Pump, Appliance Color: Stainless
- Laundry: Laundry Room, Second Refrigerator
Features
- Ceiling Fan(s), Columns, Entrance Foyer, High Ceilings, Non formaldehyde Cabinets, Split Bedroom Plan, Walk-In Closet(s), Water Purifier, Wet Bar, Whl Hse Air Filt Sys, Ceiling Speakers, High Speed Internet, Pre-Wired Tele Lines, Great Room, Office
- Flooring: Porcelain Ti;e
- Windows: Window Covering: Stay
- Has basement: No
- Number of fireplaces: 1
- Fireplace features: Gas, Great Room
Interior area
- Total structure area: 2,805
- Total interior livable area: 2,805 sqft
Property
Parking
- Total spaces: 3
- Parking features: RV Access/Parking, Attached, Garage Door Opener, Oversized, Over Height Garage, Concrete, Parking Pad
- Attached garage spaces: 3
- Has uncovered spaces: Yes
- Details: RV Parking: Space Available
Accessibility
- Accessibility features: Door Levers, Level, Other Bath Modification, Wide Hallways
Features
- Levels: One
- Stories: 1
- Patio & porch: Covered, Patio, Paver, Screened
- Exterior features: Courtyard
- Has private pool: Yes
- Pool features: Solar Pool Heater, Conventional
- Has spa: Yes
- Spa features: None, Bath
- Fencing: Block,Wire,Adobe Look
- Has view: Yes
- View description: Desert, Mountain(s), Panoramic, Sunrise, Sunset
Lot
- Size: 6.58 Acres
- Features: Adjacent to Wash, Cul-De-Sac, North/South Exposure, Landscape - Front: Decorative Gravel, Desert Plantings, Low Care, Natural Desert, Shrubs, Trees, Landscape - Rear: Decorative Gravel, Desert Plantings, Low Care, Natural Desert, Shrubs, Trees
Details
- Parcel number: 11522044
- Zoning: R-2
- Special conditions: Standard
Construction
Type & style
- Home type: SingleFamily
- Architectural style: Santa Fe,Southwestern
- Property subtype: Single Family Residence
Materials
- Frame - Stucco
- Roof: Built-Up,Metal
Condition
- Existing
- New construction: No
- Year built: 2017
Utilities & green energy
- Electric: Unisource
- Gas: Propane
- Sewer: Septic Tank
- Water: Water Company
Community & neighborhood
Security
- Security features: Closed Circuit Camera(s), Security Lights, Smoke Detector(s), Wrought Iron Security Door
Community
- Community features: None
Location
- Region: Rio Rico
- Subdivision: Rio Rico Estates 16
HOA & financial
HOA
- Has HOA: No
- Amenities included: None
- Services included: None
Other
Other facts
- Listing terms: Cash,Conventional,VA
- Ownership: Fee (Simple)
- Ownership type: Sole Proprietor
- Road surface type: Paved
Price history
| Date | Event | Price |
|---|---|---|
| 12/17/2025 | Sold | $750,000$267/sqft |
Source: | ||
| 11/9/2025 | Pending sale | $750,000$267/sqft |
Source: | ||
| 11/7/2025 | Contingent | $750,000$267/sqft |
Source: | ||
| 10/22/2025 | Price change | $750,000-11.2%$267/sqft |
Source: | ||
| 9/1/2025 | Listed for sale | $845,000+1%$301/sqft |
Source: | ||
Public tax history
| Year | Property taxes | Tax assessment |
|---|---|---|
| 2024 | $4,624 +3.3% | $63,740 +12.8% |
| 2023 | $4,477 +2.2% | $56,486 +15.1% |
| 2022 | $4,379 +0.3% | $49,094 +14.4% |
Find assessor info on the county website
Neighborhood: 85648
Nearby schools
GreatSchools rating
- 3/10San Cayetano Elementary SchoolGrades: K-5Distance: 5.3 mi
- 6/10Coatimundi Middle SchoolGrades: 6-8Distance: 7.3 mi
- 4/10Rio Rico High SchoolGrades: 9-12Distance: 5.5 mi
Schools provided by the listing agent
- Elementary: San Cayetano Elementary
- Middle: Coatimundi Middle School
- High: Rio Rico High School
- District: Santa Cruz Valley United School District #35
Source: MLS of Southern Arizona. This data may not be complete. We recommend contacting the local school district to confirm school assignments for this home.

Get pre-qualified for a loan
At Zillow Home Loans, we can pre-qualify you in as little as 5 minutes with no impact to your credit score.An equal housing lender. NMLS #10287.
