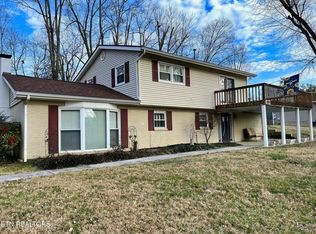Sold for $975,000
$975,000
298 Butter And Egg Rd, Jacksboro, TN 37757
3beds
2,950sqft
Single Family Residence
Built in 2003
2.47 Acres Lot
$979,300 Zestimate®
$331/sqft
$2,289 Estimated rent
Home value
$979,300
Estimated sales range
Not available
$2,289/mo
Zestimate® history
Loading...
Owner options
Explore your selling options
What's special
Welcome home to the grogeous custom home designed by architect Donald A. Gardner. This home offers a wonderful combination of exterior elegance and interior comfort and luxury. This craftsman style home brings the elements of stone and wood to the quiet luxury of the exquisite design and upscale finishes in this property. The mountain views from the home will delight while the functional design makes the home a perfect space for every aspect of rural life. Enjoy the large living and entertaining space while having a generous owner's suite with spectacular ensuite bath and closet. The views from the main bedroom are fabulous and the split bedroom floor plan allows for prrivacy for guest and owners alike. The laundry room adjoins the garage and kitchen for perfect placement. The detached workshop metal garage is accessed by easement and conveys with the property.
Zillow last checked: 8 hours ago
Listing updated: February 18, 2025 at 10:46am
Listed by:
Tracy Lobertini,
Alco Builders & Realty Co
Bought with:
Teagan Tilson, 358166
Elite Realty
Source: East Tennessee Realtors,MLS#: 1284115
Facts & features
Interior
Bedrooms & bathrooms
- Bedrooms: 3
- Bathrooms: 2
- Full bathrooms: 2
Heating
- Geothermal, Central, Natural Gas, Electric
Cooling
- Central Air, Ceiling Fan(s)
Appliances
- Included: Tankless Water Heater, Dishwasher, Disposal, Microwave, Range, Refrigerator, Self Cleaning Oven
Features
- Walk-In Closet(s), Cathedral Ceiling(s), Kitchen Island, Dry Bar, Pantry, Central Vacuum
- Flooring: Hardwood, Tile
- Windows: Wood Frames, Insulated Windows
- Basement: Crawl Space
- Number of fireplaces: 2
- Fireplace features: Stone, Wood Burning, Gas Log, Wood Burning Stove
Interior area
- Total structure area: 2,950
- Total interior livable area: 2,950 sqft
Property
Parking
- Total spaces: 4
- Parking features: Garage Door Opener, Attached, Main Level
- Attached garage spaces: 4
Features
- Has view: Yes
- View description: Mountain(s), Country Setting
Lot
- Size: 2.47 Acres
- Dimensions: 2.47
- Features: Irregular Lot, Level
Details
- Additional structures: Workshop
- Parcel number: 104024.00
Construction
Type & style
- Home type: SingleFamily
- Architectural style: Traditional
- Property subtype: Single Family Residence
Materials
- Stone, Vinyl Siding, Frame
Condition
- Year built: 2003
Utilities & green energy
- Sewer: Septic Tank
- Water: Public
Community & neighborhood
Security
- Security features: Security System, Smoke Detector(s)
Location
- Region: Jacksboro
- Subdivision: Steve & Joan Grimm
Other
Other facts
- Listing terms: New Loan,Cash,Conventional
Price history
| Date | Event | Price |
|---|---|---|
| 2/14/2025 | Sold | $975,000-2.5%$331/sqft |
Source: | ||
| 12/20/2024 | Pending sale | $999,900$339/sqft |
Source: | ||
| 12/4/2024 | Listed for sale | $999,900$339/sqft |
Source: | ||
Public tax history
Tax history is unavailable.
Neighborhood: 37757
Nearby schools
GreatSchools rating
- 7/10Jacksboro Elementary SchoolGrades: PK-5Distance: 1.1 mi
- 4/10Jacksboro Middle SchoolGrades: 6-8Distance: 0.4 mi
- 2/10Campbell County Comprehensive High SchoolGrades: 9-12Distance: 2.8 mi

Get pre-qualified for a loan
At Zillow Home Loans, we can pre-qualify you in as little as 5 minutes with no impact to your credit score.An equal housing lender. NMLS #10287.
