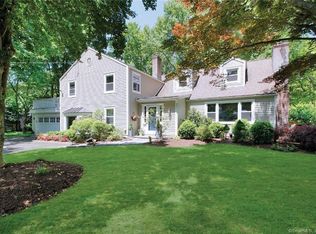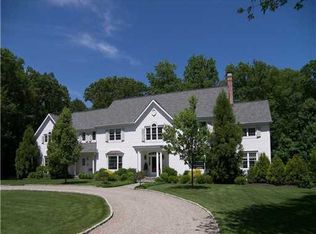CALM...TRANQUIL...PEACEFUL....A WELCOMING & MAGICAL LUXURY...A SENSE OF LIFE'S TRUE QUALITY. Down a lovely private drive lined by beautiful stone walls and specimen trees this exceptional home comes in to view. Strategically sited on over 2 acres of Connecticut Landscape, it is hard not to feel relief... away from today's crazy world. From the moment you enter... the natural light is as evident as the free-flowing open spaces that have been thoughtfully expanded and renovated. The heart of this special home is the stunning and very spacious kitchen with a two center islands (one for prep and one for seating), top of the line appliances, adjoining butlers bar with full pantry and a beautifully designed octagonal cathedral casual dining/breakfast area with great views of the property and pool. The kitchen also is accessed from a complete mudroom entrance with half bath and opens to an exemplary family room, with vaulted ceilings and space galore. Perfect for many family activities...be it TV or movie watching, game or play space, or to simply just relax and enjoy. A separate office/homework room adjoins the kitchen as well as a spacious dining room, and living room... both with wonderful wood burning fireplaces and French doors which open to the magnificent property... perfect for entertaining and for family gatherings. An additional large adjoining bonus room, is perfect for a gym, playroom creative space or a spare fifth bedroom for when guests visit! A first-floor dual desk office, was custom designed (amazing cabinetry) and built for function and productivity. It offers a wonderful work area for those who desire working from home while taking in views and privacy! The lovely private and spacious Master Bedroom and Bath is located on the second level.... complete with double walk-in closets and outstanding wrap around views of this majestic property. The Master Bath is complete with a spa shower, soaking tub and his and her vanities. This Master Bedroom Suite will check off all the boxes! Three additional, well-appointed bedrooms, all bright, with views and... bath access are outfitted with California Closets, and a full-size laundry room complete the second floor. Above the garage is another of this property's gems! A fully finished 500 sq. ft., private entrance bonus space. (teenage heaven? media room? game room? it offers a private space to work, a children's play area, gym, you name it! Outdoors, the pool area is divine! Heated (of course) with separate spa, surrounded by a large patio and landscaping for entertaining. All within sight of the built-in outdoor cooking area off the kitchen. Plenty of space if you wanted your own tennis courts too ! This home is conveniently located close to both Darien and New Canaan... offering the wonderful ability to enjoy both towns and all the shopping and dining options you will ever need! Also... Cherry Lawn Park is right down the street... filled with children's play areas, the wonderful Nature Center offering after school programs... There are tennis courts...community gardens and dog park., and... it's always fun to watch the town children play some team baseball! This home is the complete package and ready for your enjoyment this summer!
This property is off market, which means it's not currently listed for sale or rent on Zillow. This may be different from what's available on other websites or public sources.

