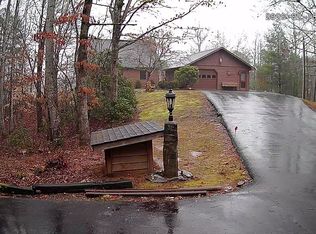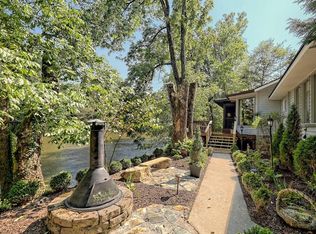HIAWASSEE RIVER FRONT HOME offers views of the river from every room, outdoor living w/ approx.150' of river frontage Direct river access for fishing, kayaking/tubing Screened in sun porch leads to cantilevered deck overlooking gentle rapids 4 miles by paved road to downtown Murphy, Campbell Folk School & hospital Open concept living room, dining room & kitchen separates the master suite from the 2 guest rooms Home updates include new kitchen w/ granite counter tops, new flooring throughout & new instant gas water heater Stone gas fireplace finishes this easy one level living Separate workshop/storage shed, fire pit & underground invisible fence for your furry friends completes this package
This property is off market, which means it's not currently listed for sale or rent on Zillow. This may be different from what's available on other websites or public sources.

