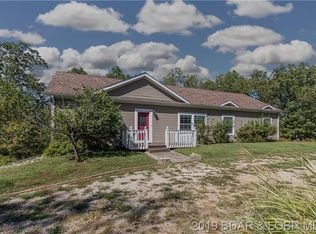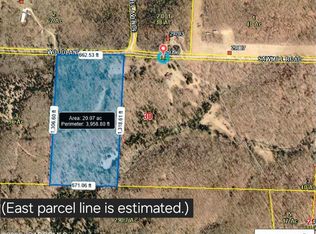Sold on 12/19/25
Price Unknown
29796 Sawmill Rd, Edwards, MO 65326
2beds
1,344sqft
Single Family Residence
Built in 2007
60 Acres Lot
$300,100 Zestimate®
$--/sqft
$1,510 Estimated rent
Home value
$300,100
Estimated sales range
Not available
$1,510/mo
Zestimate® history
Loading...
Owner options
Explore your selling options
What's special
PRICE IMPROVED. SELLER WANTS TO MOVE SOONER THAN LATER. A Dream Retreat for Hunters and Homesteaders! This property, within minutes of the Lake of the Ozarks or Truman Lake, is a Two-Bedroom, Two-Bathroom Home on 60 Acres. Enjoy the tranquil, nature-filled landscape with wide trails and walking paths already in place, highlighting both the gentle and rolling terrain. The land is teeming with wildlife, featuring multiple food plots, ponds, a seasonal creek. A long list of lush vegetation includes Buckbrush, Gooseberry, Blackberry, Hardwood, and Red Cedar just to name a few. The cozy home is completed on the main, walk-in level, while the lower, walk-out level is a framed and ready for your personal touch!
Zillow last checked: 8 hours ago
Listing updated: December 20, 2025 at 07:46am
Listed by:
Cathy Morse 573-310-1312,
Reece & Nichols Mid Missouri - Fulton
Bought with:
Member Nonmls
NONMLS
Source: JCMLS,MLS#: 10070001
Facts & features
Interior
Bedrooms & bathrooms
- Bedrooms: 2
- Bathrooms: 2
- Full bathrooms: 2
Primary bedroom
- Level: Main
- Area: 188.7 Square Feet
- Dimensions: 16.17 x 11.67
Bedroom 2
- Level: Main
- Area: 127.46 Square Feet
- Dimensions: 11.33 x 11.25
Dining room
- Description: Just off Kitchen w/ Pantry Closet
- Level: Main
- Area: 201.71 Square Feet
- Dimensions: 12.67 x 15.92
Kitchen
- Description: Island
- Level: Main
- Area: 258.7 Square Feet
- Dimensions: 16.25 x 15.92
Laundry
- Level: Lower
Living room
- Level: Main
- Area: 353.2 Square Feet
- Dimensions: 22.67 x 15.58
Heating
- Has Heating (Unspecified Type)
Cooling
- Central Air
Appliances
- Included: Dishwasher, Microwave, Refrigerator
Features
- Pantry
- Flooring: Wood
- Basement: Walk-Up Access,Walk-Out Access,Full
- Has fireplace: Yes
- Fireplace features: Wood Burning
Interior area
- Total structure area: 1,344
- Total interior livable area: 1,344 sqft
- Finished area above ground: 1,344
- Finished area below ground: 0
Property
Parking
- Details: Basement
Lot
- Size: 60 Acres
Details
- Parcel number: 179030000000006000
Construction
Type & style
- Home type: SingleFamily
- Architectural style: Ranch
- Property subtype: Single Family Residence
Materials
- Vinyl Siding
Condition
- Fixer
- New construction: No
- Year built: 2007
Utilities & green energy
- Sewer: Lagoon
- Water: Well
Community & neighborhood
Location
- Region: Edwards
Price history
| Date | Event | Price |
|---|---|---|
| 12/19/2025 | Sold | -- |
Source: | ||
| 10/6/2025 | Contingent | $300,000$223/sqft |
Source: | ||
| 9/13/2025 | Pending sale | $300,000$223/sqft |
Source: | ||
| 9/12/2025 | Contingent | $300,000$223/sqft |
Source: | ||
| 9/2/2025 | Listed for sale | $300,000$223/sqft |
Source: | ||
Public tax history
Tax history is unavailable.
Neighborhood: 65326
Nearby schools
GreatSchools rating
- 5/10South Elementary SchoolGrades: PK-5Distance: 7.6 mi
- 2/10John Boise Middle SchoolGrades: 6-8Distance: 12.4 mi
- 2/10Warsaw High SchoolGrades: 9-12Distance: 12.4 mi
Sell for more on Zillow
Get a free Zillow Showcase℠ listing and you could sell for .
$300,100
2% more+ $6,002
With Zillow Showcase(estimated)
$306,102
