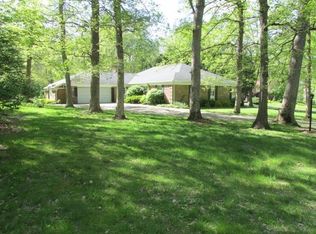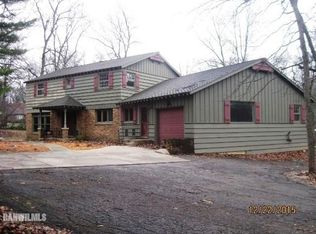One of two (2) LL family rooms could be a 5th BR or home office - Fantastic grounds have been transformed into your own private park. Many decks, walkways, nature and/or play areas. Shed & dog kennels. Firepit in the woods. Contemporary multi-level home w/light, tile, wood and open spaces. Sunken LR with fireplace and built-in shelving. Franklin type wood stove in FR. Multi-level decks [even a VERY private "top side" sundeck off MBR], a screen porch and a patio. Full WALKOUT LL. Great Kitchen has center island and NEW Silestone countertops and ALL NEW top of the line stainless steel appliances. Garage is heated and has running water and a walk-up storage room above the 3rd stall - "House Beautiful" and certainly a MUST SEE! Buyer required to execute relocation company documents and sorry but no "Home Sale" contingencies can be accepted. Listing Agent MAY consider a Guarantee to Buyer on their home
This property is off market, which means it's not currently listed for sale or rent on Zillow. This may be different from what's available on other websites or public sources.

