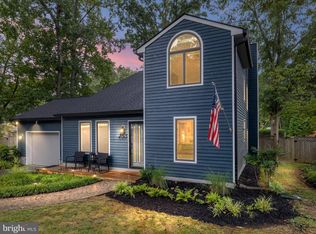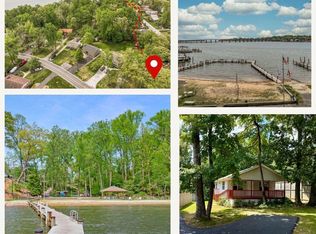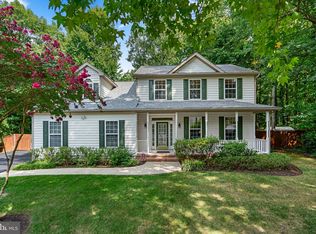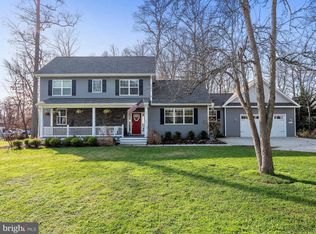Sold for $851,000
$851,000
2979 Valley View Rd, Annapolis, MD 21401
3beds
2,100sqft
Single Family Residence
Built in 1963
0.28 Acres Lot
$854,800 Zestimate®
$405/sqft
$3,648 Estimated rent
Home value
$854,800
$795,000 - $923,000
$3,648/mo
Zestimate® history
Loading...
Owner options
Explore your selling options
What's special
Welcome to this stunning 3-bedroom, 2.5-bath Craftsman-style home in the highly sought-after Cape St. John community. Completely renovated from top to bottom in 2014, this home seamlessly blends modern convenience with timeless charm. Situated on a fantastic fenced corner lot, it offers both privacy and space to enjoy. Step inside to an inviting open-concept layout, where both levels feature soaring 9-foot ceilings and gleaming hardwood floors. The gourmet kitchen is a chef’s delight, boasting of granite and marble countertops, a spacious island, white shaker cabinets, and stainless steel appliances. Designed for efficiency and comfort, this home also includes a high-efficiency two-zone HVAC system and e-glass windows. The unfinished basement provides a blank canvas for your creativity—whether you envision a home gym, playroom, or additional living space. Outside, the expansive backyard is perfect for entertaining, featuring a 20-foot patio with a fire pit and a covered deck for year-round enjoyment as well. Enjoy incredible water privileges just around the corner, with access to the community boat ramp, beach, pier, and pavilion—just a short walk away. This is a rare opportunity to own a beautifully updated home in an unbeatable location. Don’t miss out!
Zillow last checked: 8 hours ago
Listing updated: April 03, 2025 at 03:30am
Listed by:
Ryan Briggs 301-318-0022,
Anne Arundel Properties, Inc.,
Listing Team: The Briggs Team LLC
Bought with:
Karleen Monday, 601317
Peninsula Properties, LLC.
Source: Bright MLS,MLS#: MDAA2104496
Facts & features
Interior
Bedrooms & bathrooms
- Bedrooms: 3
- Bathrooms: 3
- Full bathrooms: 2
- 1/2 bathrooms: 1
- Main level bathrooms: 1
Basement
- Area: 1380
Heating
- Forced Air, Electric
Cooling
- Central Air, Programmable Thermostat, Electric
Appliances
- Included: Dishwasher, Ice Maker, Exhaust Fan, Energy Efficient Appliances, Microwave, Refrigerator, Washer, Dryer, Electric Water Heater
Features
- Kitchen - Gourmet, Combination Kitchen/Living, Combination Dining/Living, Crown Molding, Upgraded Countertops, Primary Bath(s), Recessed Lighting, Open Floorplan, Kitchen Island, 9'+ Ceilings, Dry Wall
- Flooring: Wood
- Windows: Casement, Double Pane Windows, ENERGY STAR Qualified Windows, Insulated Windows, Low Emissivity Windows, Screens, Window Treatments
- Basement: Unfinished
- Number of fireplaces: 1
- Fireplace features: Wood Burning
Interior area
- Total structure area: 3,480
- Total interior livable area: 2,100 sqft
- Finished area above ground: 2,100
- Finished area below ground: 0
Property
Parking
- Total spaces: 10
- Parking features: Asphalt, Off Street, On Street, Driveway
- Uncovered spaces: 4
Accessibility
- Accessibility features: None
Features
- Levels: Three
- Stories: 3
- Patio & porch: Deck
- Exterior features: Extensive Hardscape
- Pool features: None
- Waterfront features: River
- Body of water: South River
Lot
- Size: 0.28 Acres
Details
- Additional structures: Above Grade, Below Grade
- Parcel number: 020215401537925
- Zoning: R2
- Special conditions: Standard
Construction
Type & style
- Home type: SingleFamily
- Architectural style: Craftsman
- Property subtype: Single Family Residence
Materials
- Composition, HardiPlank Type, Concrete, Frame, Wood Siding, Shingle Siding
- Foundation: Slab
- Roof: Shingle
Condition
- New construction: No
- Year built: 1963
- Major remodel year: 2014
Utilities & green energy
- Sewer: Public Sewer
- Water: Public
Community & neighborhood
Location
- Region: Annapolis
- Subdivision: Cape St John
HOA & financial
HOA
- Has HOA: No
- Amenities included: Beach Access, Boat Ramp, Picnic Area, Pier/Dock, Tot Lots/Playground
- Association name: CAPE ST JOHN CITIZENS ASSOCIATION
Other
Other facts
- Listing agreement: Exclusive Right To Sell
- Ownership: Fee Simple
Price history
| Date | Event | Price |
|---|---|---|
| 4/2/2025 | Sold | $851,000+6.4%$405/sqft |
Source: | ||
| 3/9/2025 | Pending sale | $800,000$381/sqft |
Source: | ||
| 3/7/2025 | Listed for sale | $800,000+35.6%$381/sqft |
Source: | ||
| 12/31/2014 | Sold | $590,000-4.8%$281/sqft |
Source: Public Record Report a problem | ||
| 9/3/2014 | Listed for sale | $619,990+134%$295/sqft |
Source: Anne Arundel Properties, Inc. #AA8446595 Report a problem | ||
Public tax history
| Year | Property taxes | Tax assessment |
|---|---|---|
| 2025 | -- | $526,267 +3.2% |
| 2024 | $5,583 +3.6% | $509,833 +3.3% |
| 2023 | $5,388 +5.3% | $493,400 +0.8% |
Find assessor info on the county website
Neighborhood: 21401
Nearby schools
GreatSchools rating
- 8/10Rolling Knolls Elementary SchoolGrades: PK-5Distance: 2.8 mi
- 5/10Wiley H. Bates Middle SchoolGrades: 6-8Distance: 3.2 mi
- 5/10Annapolis High SchoolGrades: 9-12Distance: 1.1 mi
Schools provided by the listing agent
- District: Anne Arundel County Public Schools
Source: Bright MLS. This data may not be complete. We recommend contacting the local school district to confirm school assignments for this home.
Get a cash offer in 3 minutes
Find out how much your home could sell for in as little as 3 minutes with a no-obligation cash offer.
Estimated market value$854,800
Get a cash offer in 3 minutes
Find out how much your home could sell for in as little as 3 minutes with a no-obligation cash offer.
Estimated market value
$854,800



