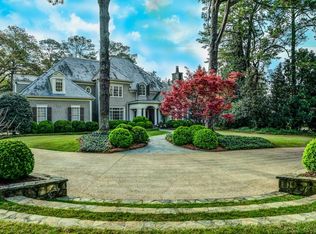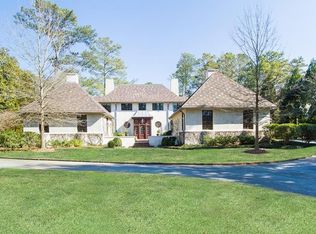Closed
$5,350,000
2979 Ridgewood Rd NW, Atlanta, GA 30327
4beds
--sqft
Single Family Residence
Built in 2011
1.04 Acres Lot
$5,348,900 Zestimate®
$--/sqft
$30,819 Estimated rent
Home value
$5,348,900
$5.03M - $5.67M
$30,819/mo
Zestimate® history
Loading...
Owner options
Explore your selling options
What's special
An English inspired masterpiece thoughtfully designed by architect Bobby McAlpine and Builder Shaba Derazi brings a feeling of historic charm to Buckhead. Truly no details have been left untouched in the oak floors, pecky cypress accents & limestone fireplaces. Light filled entrance foyer leads to breathtaking living room and dining room. Chef's kitchen that opens to the keeping room offers stunning wood details, oversized island and Wolf/Subzero appliances. Sought after primary suite on main hosts dual dressing areas and spa-like primary bath as well as adjoining study. The primary bath offers dual vanities, dual shower and dual water closets as well as heated floors. The manicured grounds are reminiscent of the English countryside with pool, level backyard and lush garden area on over an acre of land. The property also consists of a free standing cottage used as a pool house as well as a detached two car garage with finished space above as a guest suite. The property has geo-thermal heating and air systems and private well water serving the pool, irrigation system and home. Truly a special home on a coveted Buckhead street!
Zillow last checked: 8 hours ago
Listing updated: January 28, 2026 at 10:17am
Listed by:
Bonneau Ansley III 404-906-3161,
Ansley RE | Christie's Int'l RE
Bought with:
Jane P Cross, 172325
Ansley RE | Christie's Int'l RE
Source: GAMLS,MLS#: 10624119
Facts & features
Interior
Bedrooms & bathrooms
- Bedrooms: 4
- Bathrooms: 7
- Full bathrooms: 4
- 1/2 bathrooms: 3
- Main level bathrooms: 1
- Main level bedrooms: 1
Kitchen
- Features: Breakfast Room
Heating
- Natural Gas
Cooling
- Central Air, Zoned
Appliances
- Included: Dishwasher, Disposal, Double Oven, Microwave
- Laundry: Other
Features
- Beamed Ceilings, Bookcases, In-Law Floorplan, Master On Main Level, Separate Shower, Soaking Tub, Walk-In Closet(s)
- Flooring: Hardwood
- Windows: Double Pane Windows
- Basement: Concrete,Finished,Interior Entry
- Number of fireplaces: 4
- Fireplace features: Gas Starter, Masonry, Outside
- Common walls with other units/homes: No Common Walls
Interior area
- Total structure area: 0
- Finished area above ground: 0
- Finished area below ground: 0
Property
Parking
- Parking features: Detached, Garage, Kitchen Level
- Has garage: Yes
Features
- Levels: Two
- Stories: 2
- Patio & porch: Patio
- Exterior features: Garden, Gas Grill, Sprinkler System
- Has private pool: Yes
- Pool features: Heated, In Ground
- Fencing: Back Yard
- Body of water: None
Lot
- Size: 1.04 Acres
- Features: Level, Private
Details
- Additional structures: Guest House, Pool House
- Parcel number: 17 0232 LL0344
Construction
Type & style
- Home type: SingleFamily
- Architectural style: European
- Property subtype: Single Family Residence
Materials
- Stone
- Roof: Wood
Condition
- Resale
- New construction: No
- Year built: 2011
Utilities & green energy
- Sewer: Public Sewer
- Water: Public
- Utilities for property: Cable Available, Electricity Available, High Speed Internet, Natural Gas Available, Sewer Available, Underground Utilities, Water Available
Community & neighborhood
Security
- Security features: Gated Community
Community
- Community features: None
Location
- Region: Atlanta
- Subdivision: Buckhead
HOA & financial
HOA
- Has HOA: No
- Services included: Other
Other
Other facts
- Listing agreement: Exclusive Right To Sell
Price history
| Date | Event | Price |
|---|---|---|
| 1/28/2026 | Sold | $5,350,000-4.4% |
Source: | ||
| 1/17/2026 | Pending sale | $5,595,000 |
Source: | ||
| 10/13/2025 | Listed for sale | $5,595,000 |
Source: | ||
| 10/12/2025 | Listing removed | $5,595,000 |
Source: FMLS GA #7559436 Report a problem | ||
| 10/1/2025 | Price change | $5,595,000-2.7% |
Source: | ||
Public tax history
| Year | Property taxes | Tax assessment |
|---|---|---|
| 2024 | $65,858 +34.5% | $1,608,640 -10.9% |
| 2023 | $48,963 -25.4% | $1,805,760 +11.3% |
| 2022 | $65,673 +98.9% | $1,622,760 +64.9% |
Find assessor info on the county website
Neighborhood: Paces
Nearby schools
GreatSchools rating
- 8/10Jackson Elementary SchoolGrades: PK-5Distance: 2.9 mi
- 6/10Sutton Middle SchoolGrades: 6-8Distance: 2.3 mi
- 8/10North Atlanta High SchoolGrades: 9-12Distance: 2.1 mi
Schools provided by the listing agent
- Elementary: Jackson
- Middle: Sutton
- High: North Atlanta
Source: GAMLS. This data may not be complete. We recommend contacting the local school district to confirm school assignments for this home.
Get a cash offer in 3 minutes
Find out how much your home could sell for in as little as 3 minutes with a no-obligation cash offer.
Estimated market value$5,348,900
Get a cash offer in 3 minutes
Find out how much your home could sell for in as little as 3 minutes with a no-obligation cash offer.
Estimated market value
$5,348,900

