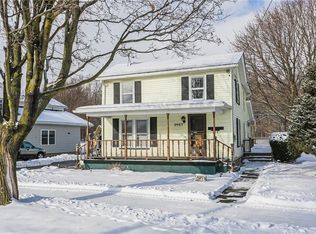Closed
$215,000
2979 Main St, Caledonia, NY 14423
3beds
1,194sqft
Single Family Residence
Built in 1915
7,200.47 Square Feet Lot
$234,500 Zestimate®
$180/sqft
$2,076 Estimated rent
Home value
$234,500
$159,000 - $345,000
$2,076/mo
Zestimate® history
Loading...
Owner options
Explore your selling options
What's special
Welcome to this charming Village of Caledonia Colonial that features 3 bedrooms, 1.5 bathrooms and 1,200+ square feet w/ a fully fenced yard and above-ground pool (3 years old)! The updated open front porch greets you into the spacious living room w/ built-in shelving and plenty of natural sunlight. The formal dining room leads to the big kitchen w/ breakfast bar, ample counter and cabinet space, recessed lighting, stainless steel appliances and two walkout doors to the private backyard and huge deck. The oversized deck leads to and is built around the pool and also has a separate area that's a perfect spot to relax. The Main bedroom has vaulted ceilings and a large walk-in closet w/ a full bathroom and 2nd-floor laundry just steps away. Two more bedrooms w/ closets on the second floor. High efficiency furnace, 1+ car detached garage, blacktop driveway and more! Just a short distance from all Village amenities! Delayed negotiations start Saturday, September 7th, at 3pm.
Zillow last checked: 8 hours ago
Listing updated: November 12, 2024 at 06:59am
Listed by:
Paul Banach 585-269-4230,
eXp Realty, LLC
Bought with:
Donna Leonardo, 10401350989
Howard Hanna
Source: NYSAMLSs,MLS#: R1562263 Originating MLS: Rochester
Originating MLS: Rochester
Facts & features
Interior
Bedrooms & bathrooms
- Bedrooms: 3
- Bathrooms: 2
- Full bathrooms: 1
- 1/2 bathrooms: 1
- Main level bathrooms: 1
Heating
- Gas, Forced Air
Cooling
- Central Air
Appliances
- Included: Dryer, Dishwasher, Gas Water Heater, Refrigerator, Washer
- Laundry: Upper Level
Features
- Ceiling Fan(s), Separate/Formal Dining Room, Separate/Formal Living Room, Other, See Remarks, Sliding Glass Door(s), Window Treatments
- Flooring: Carpet, Laminate, Tile, Varies
- Doors: Sliding Doors
- Windows: Drapes, Thermal Windows
- Basement: Partial
- Has fireplace: No
Interior area
- Total structure area: 1,194
- Total interior livable area: 1,194 sqft
Property
Parking
- Total spaces: 1
- Parking features: Detached, Electricity, Garage, Storage, Garage Door Opener
- Garage spaces: 1
Features
- Levels: Two
- Stories: 2
- Patio & porch: Deck, Open, Porch
- Exterior features: Blacktop Driveway, Deck, Fully Fenced, Pool, Private Yard, See Remarks
- Pool features: Above Ground
- Fencing: Full
Lot
- Size: 7,200 sqft
- Dimensions: 60 x 120
- Features: Residential Lot
Details
- Parcel number: 24220100700700010180000000
- Special conditions: Standard
Construction
Type & style
- Home type: SingleFamily
- Architectural style: Colonial,Two Story
- Property subtype: Single Family Residence
Materials
- Vinyl Siding, Copper Plumbing, PEX Plumbing
- Foundation: Block, Stone
- Roof: Asphalt,Shingle
Condition
- Resale
- Year built: 1915
Utilities & green energy
- Electric: Circuit Breakers
- Sewer: Septic Tank
- Water: Connected, Public
- Utilities for property: Cable Available, High Speed Internet Available, Water Connected
Community & neighborhood
Location
- Region: Caledonia
Other
Other facts
- Listing terms: Cash,Conventional,FHA,USDA Loan,VA Loan
Price history
| Date | Event | Price |
|---|---|---|
| 11/8/2024 | Sold | $215,000+10.3%$180/sqft |
Source: | ||
| 9/9/2024 | Pending sale | $195,000$163/sqft |
Source: | ||
| 8/30/2024 | Listed for sale | $195,000+121.6%$163/sqft |
Source: | ||
| 12/13/2013 | Sold | $88,000+66%$74/sqft |
Source: Public Record | ||
| 9/26/2006 | Sold | $53,000+15.9%$44/sqft |
Source: Public Record | ||
Public tax history
| Year | Property taxes | Tax assessment |
|---|---|---|
| 2024 | -- | $129,900 |
| 2023 | -- | $129,900 |
| 2022 | -- | $129,900 +40.3% |
Find assessor info on the county website
Neighborhood: 14423
Nearby schools
GreatSchools rating
- 5/10Caledonia Mumford Elementary SchoolGrades: PK-5Distance: 0.8 mi
- 7/10Caledonia Mumford Junior Senior High SchoolGrades: 6-12Distance: 0.8 mi
Schools provided by the listing agent
- District: Caledonia-Mumford
Source: NYSAMLSs. This data may not be complete. We recommend contacting the local school district to confirm school assignments for this home.
