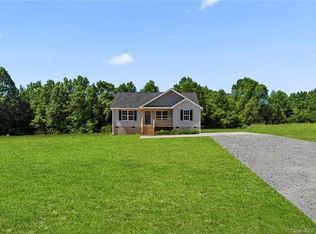This newly constructed home offers exciting opportunities for its new owner! The open floor plan and neutral palette gives any buyer the opportunity to move right in and make it their own! The main living areas are lined with luxury vinyl plank flooring while the bedrooms invite you in on their cozy carpet and the wet areas boast custom tile! The kitchen features shaker style custom cabinetry, quartz countertops, kitchen island, walk in pantry and all stainless appliances including a refrigerator! Covered front and back porches let you enjoy and take in your gorgeous 2+ acre lot! All located in the Clover School District! Welcome Home to 2979 Greenleaf Road!
This property is off market, which means it's not currently listed for sale or rent on Zillow. This may be different from what's available on other websites or public sources.
