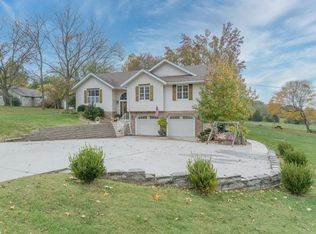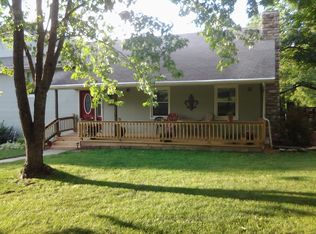AMAZING home with awesome updates -- wonderful kitchen with ample counter & cabinet space and walk-in pantry. Spacious master shower and more! This property is in walking distance to Lake Springfield and close to Hwy 65 & Evans Road and the Mercy Orthopedic Hospital. This home boasts beautiful hardwood floors. There is lush landscaping; gazebo for year-round enjoyment, not to mention the great room that opens to a beautiful sun room with access to a large deck. There is 30x40 detached building/shop with drive thru overhead doors, RV parking, 2 car attached garage. There is a 'fraidy hole' accessed through one of the bedroom closets with stairs giving access to under the house. ALL this is situated on just under an acre (.85 acre). LOCATION! LOCATION! LOCATION!
This property is off market, which means it's not currently listed for sale or rent on Zillow. This may be different from what's available on other websites or public sources.

