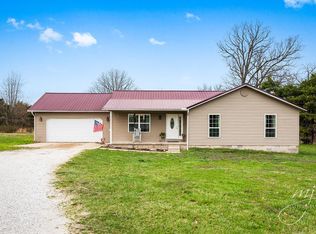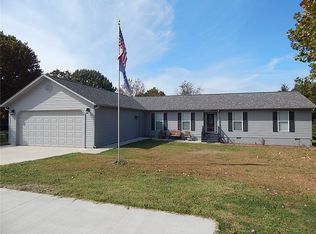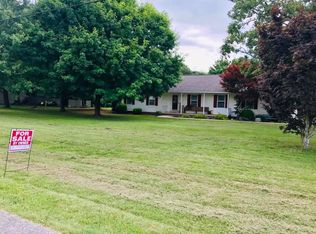Sold for $344,000
$344,000
2979 Big Oak Rd, Harrison, AR 72601
4beds
2,290sqft
Single Family Residence
Built in 2005
2.03 Acres Lot
$347,100 Zestimate®
$150/sqft
$2,233 Estimated rent
Home value
$347,100
Estimated sales range
Not available
$2,233/mo
Zestimate® history
Loading...
Owner options
Explore your selling options
What's special
Perfect for the family that needs a lot of space and a large shop building!! This 4 bedroom home with 6-car garages is perfect for a large family in a quiet setting with a pasture as the back yard. The open concept living room, kitchen and dining area with a cathedral ceiling makes it feel very spacious and great for entertaining. The master bedroom has two closets and a master bath. In the finished basement there are two bedrooms, two separate den/family rooms with numerous possibilities and a large bathroom. A third garage/workshop is in the basement also. There is a large deck leading to the 1212 sq ft garage with two garage doors to fit three cars, heated and cooled, and partial plumbing with septic capabilities.
Zillow last checked: 8 hours ago
Listing updated: January 22, 2025 at 08:11am
Listed by:
Lisa Martin househunter3366@gmail.com,
Jerry Jackson Realty
Bought with:
Cindy Adams, SA00084281
Jerry Jackson Realty
Source: ArkansasOne MLS,MLS#: 1292408 Originating MLS: Harrison District Board Of REALTORS
Originating MLS: Harrison District Board Of REALTORS
Facts & features
Interior
Bedrooms & bathrooms
- Bedrooms: 4
- Bathrooms: 3
- Full bathrooms: 2
- 1/2 bathrooms: 1
Primary bedroom
- Level: Main
- Dimensions: 16x14
Bedroom
- Level: Main
- Dimensions: 11x9
Bedroom
- Level: Basement
- Dimensions: 11x12
Bedroom
- Level: Basement
- Dimensions: 12x11
Primary bathroom
- Level: Main
Exercise room
- Level: Basement
- Dimensions: 18x12
Family room
- Level: Basement
- Dimensions: 16x14
Kitchen
- Level: Main
- Dimensions: 11x14
Living room
- Level: Main
- Dimensions: 11x14
Heating
- Central, Gas
Cooling
- Central Air, Electric
Appliances
- Included: Dryer, Dishwasher, Electric Range, Gas Water Heater, Microwave Hood Fan, Microwave, Washer, Plumbed For Ice Maker
- Laundry: Washer Hookup, Dryer Hookup
Features
- Ceiling Fan(s), Cathedral Ceiling(s), Walk-In Closet(s), Window Treatments, Workshop
- Flooring: Carpet, Ceramic Tile, Laminate
- Windows: Drapes
- Basement: Full,Finished,Walk-Out Access
- Has fireplace: No
Interior area
- Total structure area: 2,290
- Total interior livable area: 2,290 sqft
Property
Parking
- Total spaces: 6
- Parking features: Garage, Garage Door Opener
- Has garage: Yes
- Covered spaces: 6
Features
- Levels: One
- Stories: 1
- Patio & porch: Covered, Deck, Porch
- Exterior features: Gravel Driveway
- Pool features: None
- Fencing: None
- Waterfront features: None
Lot
- Size: 2.03 Acres
- Features: Cleared, None, Outside City Limits, Subdivision
Details
- Additional structures: Outbuilding
- Parcel number: 43400019000
- Zoning description: Residential
- Special conditions: None
Construction
Type & style
- Home type: SingleFamily
- Property subtype: Single Family Residence
Materials
- Frame, Vinyl Siding
- Foundation: Slab
- Roof: Asphalt,Shingle
Condition
- New construction: No
- Year built: 2005
Utilities & green energy
- Sewer: Septic Tank
- Water: Public
- Utilities for property: Cable Available, Electricity Available, Septic Available, Water Available
Community & neighborhood
Security
- Security features: Smoke Detector(s)
Location
- Region: Harrison
- Subdivision: Oak Grove Estate Ph I
Other
Other facts
- Road surface type: Paved
Price history
| Date | Event | Price |
|---|---|---|
| 1/21/2025 | Sold | $344,000-4.4%$150/sqft |
Source: | ||
| 11/20/2024 | Listed for sale | $360,000+82.3%$157/sqft |
Source: | ||
| 6/18/2018 | Sold | $197,500-1.2%$86/sqft |
Source: | ||
| 5/10/2018 | Pending sale | $199,900$87/sqft |
Source: JERRY JACKSON REALTY #138323 Report a problem | ||
| 5/10/2018 | Listed for sale | $199,900+769.1%$87/sqft |
Source: JERRY JACKSON REALTY #138323 Report a problem | ||
Public tax history
| Year | Property taxes | Tax assessment |
|---|---|---|
| 2024 | $796 -2.8% | $33,270 +4.4% |
| 2023 | $819 +0.3% | $31,880 +4.6% |
| 2022 | $816 +6.8% | $30,490 +4.8% |
Find assessor info on the county website
Neighborhood: 72601
Nearby schools
GreatSchools rating
- 7/10Bergman Middle SchoolGrades: 5-8Distance: 5.4 mi
- 7/10Bergman High SchoolGrades: 9-12Distance: 5.4 mi
- 8/10Bergman Elementary SchoolGrades: PK-4Distance: 5.4 mi
Schools provided by the listing agent
- District: Harrison
Source: ArkansasOne MLS. This data may not be complete. We recommend contacting the local school district to confirm school assignments for this home.

Get pre-qualified for a loan
At Zillow Home Loans, we can pre-qualify you in as little as 5 minutes with no impact to your credit score.An equal housing lender. NMLS #10287.


