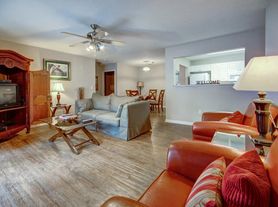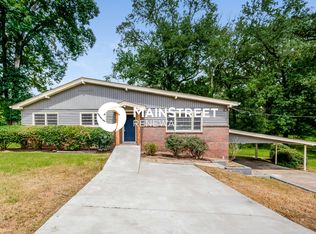This beautiful home in the heart of Fultondale, ideal location for anyone working or studying in UAB, Children's, downtown Birmingham Alabama. The home features 3 bedrooms and 2 baths, perfect for families or anyone looking for comfort and convenience. Key features include New Windows & Roof: Installed less than a year ago. Fresh Interior Paint, beautiful luxury vinyl plank flooring, recently updated to give the home a modern feel. Security System: Peace of mind with a state-of-the-art security system includes carbon monoxide & fire sensors. Covered Patio: Ideal for outdoor relaxation and entertaining. Beautiful Backyard: Perfect for gardening, playing, or simply enjoying the outdoors. Updated Kitchen: Featuring brand-new tile flooring. Refrigerator & Dishwasher only 3 years old. Prime Location: Conveniently located near shops, restaurants, and interstate access. Don't miss out on this amazing opportunity! Listed and managed by NTBS LLC.
A one-time, non-refundable pet security deposit of $450/pet.
A monthly pet fee of $50/pet.
Pet acceptance is conditional and varies by property with approval from rental owner and rental property management.
The tenant pays all the utilities. The landlord pays the HOA if any.
House for rent
$1,950/mo
2978 Summit Dr, Fultondale, AL 35068
3beds
1,740sqft
Price may not include required fees and charges.
Single family residence
Available Thu Jan 1 2026
Cats, small dogs OK
Central air
Hookups laundry
Attached garage parking
Heat pump
What's special
Fresh interior paintBeautiful backyardUpdated kitchenBrand-new tile flooringCovered patio
- 15 days |
- -- |
- -- |
Travel times
Looking to buy when your lease ends?
Consider a first-time homebuyer savings account designed to grow your down payment with up to a 6% match & a competitive APY.
Facts & features
Interior
Bedrooms & bathrooms
- Bedrooms: 3
- Bathrooms: 2
- Full bathrooms: 2
Heating
- Heat Pump
Cooling
- Central Air
Appliances
- Included: Dishwasher, Freezer, Microwave, Oven, WD Hookup
- Laundry: Hookups
Features
- WD Hookup
- Flooring: Hardwood, Tile
Interior area
- Total interior livable area: 1,740 sqft
Property
Parking
- Parking features: Attached
- Has attached garage: Yes
- Details: Contact manager
Accessibility
- Accessibility features: Disabled access
Details
- Parcel number: 2200022000022000
Construction
Type & style
- Home type: SingleFamily
- Property subtype: Single Family Residence
Community & HOA
Location
- Region: Fultondale
Financial & listing details
- Lease term: 1 Year
Price history
| Date | Event | Price |
|---|---|---|
| 10/27/2025 | Listed for rent | $1,950$1/sqft |
Source: Zillow Rentals | ||
| 12/6/2024 | Listing removed | $1,950$1/sqft |
Source: Zillow Rentals | ||
| 11/13/2024 | Listed for rent | $1,950$1/sqft |
Source: Zillow Rentals | ||
| 11/13/2024 | Listing removed | $1,950$1/sqft |
Source: Zillow Rentals | ||
| 11/6/2024 | Listed for rent | $1,950$1/sqft |
Source: Zillow Rentals | ||

