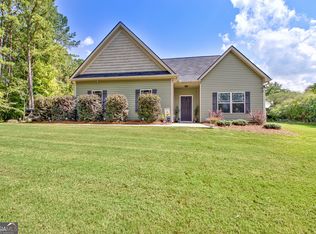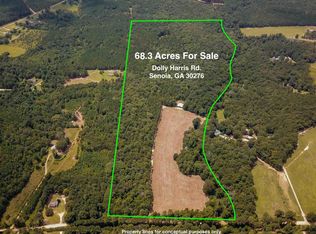Rosemore Plan, ranch with bonus, craftsman style side entry garage, open and airy plan, lots of windows. upgrade 42 inch cabinets, island in kitchen, granite countertops in kitchen. unusal plan stainless steal appliances-range, dishwasher, built in microwave. No Refrigerator) craftsman trim doors & windows .Bonus room 5+ acres in a very desirable area. choose your colors. under construction. new start send email to request plat , plans and standard features. house is being framed and roof is on. picture is not the house but will look like the picture/same plan. 35% along corner lot at dolly harris and Sullivan mill rd
This property is off market, which means it's not currently listed for sale or rent on Zillow. This may be different from what's available on other websites or public sources.

