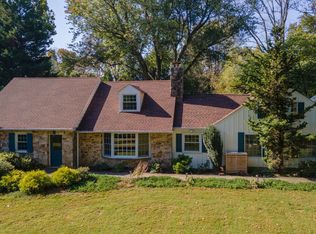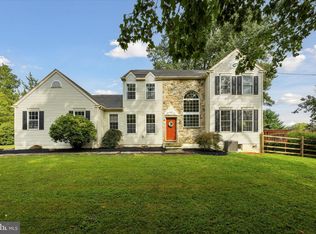Situated back off Providence road in the heart of Upper Providence Township sits this exuberant stone manor nestled in amongst the trees on an almost 4 acre lot! The property offers stunning views of the surrounding foliage and sprawling grounds. Inside the front door quarter sawn hardwood, crown moulding, and wainscoting runs throughout the entire main level. The main living room drops off to the right with an abundance of natural light and breathtaking views of the backyard. The home contains 6 fireplaces throughout with one in the den, living room and formal dining room. The kitchen opens up right off the formal dining room and features granite counter tops, recessed lighting, and a pop out sun room to enjoy. Just off the main kitchen sits a secondary/service kitchen with an adjoining powder room. An additional family room sits on the other side of the kitchen which contains another fireplace with vaulted ceilings, french doors out to one of the back patios, and access to the indoor pool. The pool can be observed from an additional family room with a balcony over hanging through sliding glass doors. The pool is fully enclosed with oversized windows from all ends and equipped with bathrooms for showering. The second level features 6 bedrooms with the main stairway spiraling up from the foyer as well as a service stairway off the kitchen. The master bedroom sits at the end of the hall through french doors and contains an additional fireplace with an en suite. Convenient to major highways. This home was designed by the famous Brognard Okie and is truly one of a kind! Easy to show!
This property is off market, which means it's not currently listed for sale or rent on Zillow. This may be different from what's available on other websites or public sources.

