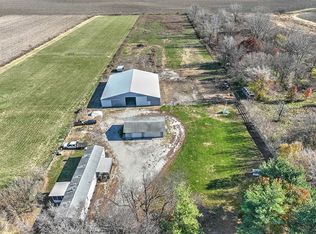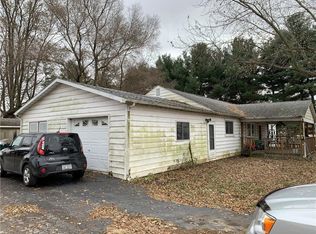This spacious Bi-level offers a wonderful way of country living with 6 acres and much much more! Have horses or the desire to??? Then this home is for you! The outbuilding has 3 stalls for your horses and at one time had a 4th. Also a 2.5 car attached garage. 3 bedrooms and 2 baths, with a laundry area as well. Roof 7yrs old, Furnace, A/C, and bwindows are all 5 yrs old. Fenced yard and area for additional animals! Come check it out!
This property is off market, which means it's not currently listed for sale or rent on Zillow. This may be different from what's available on other websites or public sources.

