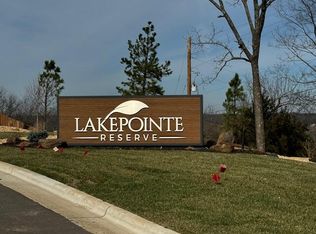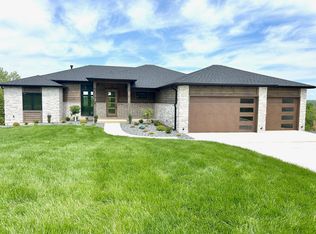Closed
Price Unknown
2978 E Kemmling Lane, Springfield, MO 65804
4beds
3,522sqft
Single Family Residence
Built in 2024
0.56 Acres Lot
$805,600 Zestimate®
$--/sqft
$3,762 Estimated rent
Home value
$805,600
$733,000 - $886,000
$3,762/mo
Zestimate® history
Loading...
Owner options
Explore your selling options
What's special
Located in the prestigious new gated community of Lakepointe Reserve overlooking Springfield Lake, this new construction 4 bedroom, 3.5 bathroom luxury home is just what you've been waiting for! Upon entering, you will immediately notice the wide open feel with the open concept floor plan and soaring ceilings. This home was meticulously designed and built with all the high end upgrades, including luxury vinyl plank flooring throughout the main level, quartz countertops in the kitchens and bathrooms, custom built cabinets, and a beautiful tile surround gas fireplace in the living room. The kitchen boasts an extra large island for all your gatherings, as well as a huge walk in pantry. The split bedroom floorplan provides extra privacy to the primary suite. The owners' suite features a huge walk in closet with custom shelves, a dual sink vanity, large walk in shower, and a soaking tub, as well as the added convenience of a walk through laundry room. A massive mudroom with with custom cabinets and built in lockers, as well as a powder room are located off the garage. Across the home you will find two more bedrooms with a Jack and Jill bathroom on the main level. Both bedrooms feature walk-in closets and private vanities. Upstairs is the fourth bedroom with a full bathroom, as well as a huge bonus room, perfect for a second living area, home office, media room - the possibilities are endless! No detail was overlooked in this home - you won't want to miss it!
Zillow last checked: 8 hours ago
Listing updated: July 16, 2025 at 07:01am
Listed by:
Dana Stuhlsatz 417-619-2293,
Keller Williams
Bought with:
Sandra K Schmidly, 2004016195
Murney Associates - Primrose
Beth A Lindstrom, 2014040995
Murney Associates - Primrose
Source: SOMOMLS,MLS#: 60273993
Facts & features
Interior
Bedrooms & bathrooms
- Bedrooms: 4
- Bathrooms: 4
- Full bathrooms: 3
- 1/2 bathrooms: 1
Primary bedroom
- Description: Ensuite bath and large walk-in closet
- Area: 268.92
- Dimensions: 16.2 x 16.6
Bedroom 2
- Description: Walk-in closet and private vanity
- Area: 152.46
- Dimensions: 12.1 x 12.6
Bedroom 3
- Description: Walk-in closet and private vanity
- Area: 157.3
- Dimensions: 12.1 x 13
Bedroom 4
- Description: Walk in closet
- Area: 282.15
- Dimensions: 17.1 x 16.5
Bonus room
- Area: 490.62
- Dimensions: 22.2 x 22.1
Dining area
- Description: Access to back porch
- Width: 14
Kitchen
- Description: Large center island, walk in pantry
Living room
- Description: High, beamed ceilings, gas fireplace
- Area: 448.88
- Dimensions: 24.8 x 18.1
Heating
- Forced Air, Fireplace(s), Zoned, Natural Gas
Cooling
- Zoned, Ceiling Fan(s)
Appliances
- Included: Gas Cooktop, Built-In Electric Oven, Exhaust Fan, Microwave, Electric Water Heater, Disposal, Dishwasher
- Laundry: Main Level, W/D Hookup
Features
- Quartz Counters, High Ceilings, Soaking Tub, Beamed Ceilings, Walk-In Closet(s), Walk-in Shower, High Speed Internet
- Flooring: Carpet, Vinyl, Tile
- Windows: Double Pane Windows
- Has basement: No
- Attic: Pull Down Stairs
- Has fireplace: Yes
- Fireplace features: Living Room, Gas, Tile
Interior area
- Total structure area: 3,522
- Total interior livable area: 3,522 sqft
- Finished area above ground: 3,522
- Finished area below ground: 0
Property
Parking
- Total spaces: 3
- Parking features: Driveway, Garage Faces Side, Garage Door Opener
- Attached garage spaces: 3
- Has uncovered spaces: Yes
Features
- Levels: One and One Half
- Stories: 2
- Patio & porch: Patio, Rear Porch, Covered
- Exterior features: Rain Gutters
- Has view: Yes
- View description: Panoramic, Lake
- Has water view: Yes
- Water view: Lake
Lot
- Size: 0.56 Acres
- Features: Sprinklers In Front, Sprinklers In Rear, Curbs
Details
- Parcel number: 881921204016
Construction
Type & style
- Home type: SingleFamily
- Architectural style: Contemporary
- Property subtype: Single Family Residence
Materials
- Cultured Stone, Brick, HardiPlank Type
- Foundation: Permanent, Crawl Space
- Roof: Composition
Condition
- New construction: Yes
- Year built: 2024
Utilities & green energy
- Sewer: Public Sewer
- Water: Public
Green energy
- Energy efficient items: Thermostat, High Efficiency - 90%+
Community & neighborhood
Security
- Security features: Carbon Monoxide Detector(s), Smoke Detector(s)
Location
- Region: Springfield
- Subdivision: Lakepointe Reserve
HOA & financial
HOA
- HOA fee: $825 annually
- Services included: Common Area Maintenance, Snow Removal, Gated Entry
Other
Other facts
- Listing terms: Cash,Conventional
- Road surface type: Asphalt, Concrete
Price history
| Date | Event | Price |
|---|---|---|
| 7/15/2025 | Sold | -- |
Source: | ||
| 6/12/2025 | Pending sale | $819,900$233/sqft |
Source: | ||
| 4/24/2025 | Price change | $819,900-3.5%$233/sqft |
Source: | ||
| 7/26/2024 | Listed for sale | $849,900$241/sqft |
Source: | ||
Public tax history
| Year | Property taxes | Tax assessment |
|---|---|---|
| 2024 | $1,105 | -- |
| 2023 | -- | -- |
Find assessor info on the county website
Neighborhood: 65804
Nearby schools
GreatSchools rating
- 5/10Field Elementary SchoolGrades: K-5Distance: 3.5 mi
- 6/10Pershing Middle SchoolGrades: 6-8Distance: 4.1 mi
- 8/10Glendale High SchoolGrades: 9-12Distance: 3.4 mi
Schools provided by the listing agent
- Elementary: SGF-Field
- Middle: SGF-Pershing
- High: SGF-Glendale
Source: SOMOMLS. This data may not be complete. We recommend contacting the local school district to confirm school assignments for this home.

