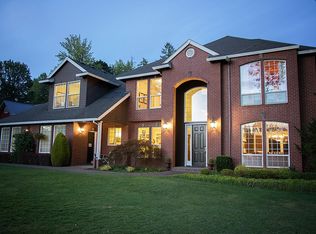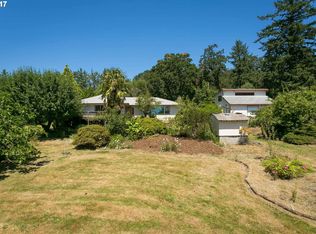Executive Retreat on 4.8 acres in West Linn, Oregon! Stunning equestrian's dream! Beautiful natural light fills this home featuring vaulted ceilings, loft, & hardwoods throughout. Detached 3 car garage w finished living space, bath, & bedroom. Stables with 4 stalls, runs, wash rack, tack room w HVAC, kitchen, laundry room & full bath. Gorgeous ADU/apartment upstairs for guest house or income property. Driveway 2nd on left down Old Well.
This property is off market, which means it's not currently listed for sale or rent on Zillow. This may be different from what's available on other websites or public sources.

