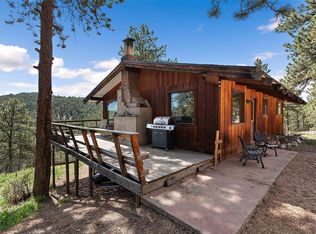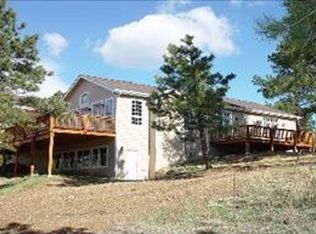Sold for $1,185,000
$1,185,000
29771 Rainbow Hill Road, Evergreen, CO 80439
3beds
2,956sqft
Single Family Residence
Built in 1995
4 Acres Lot
$1,168,900 Zestimate®
$401/sqft
$4,611 Estimated rent
Home value
$1,168,900
$1.10M - $1.25M
$4,611/mo
Zestimate® history
Loading...
Owner options
Explore your selling options
What's special
Quintessential Colorado ranch-style log home on 4 lush and private acres, just minutes from I-70 but without the road noise. Adjacent to other large parcels makes this like living in a national park! Ideal location whether you commute to the city, work from home, or just need a first-class, 2nd home 40 minutes from world-class skiing, 40 minutes from Denver International Airport, and 20 minutes to Downtown Denver. Custom hand-hewn log construction, impeccably maintained, and well insulated. The log exterior was just refinished and looks amazing! With this open floor plan and main floor master suite, you'll enjoy convenient, one-level living from bedroom to garage. The vaulted great room enjoys the warmth of a Lopi woodstove and a wall of glass, letting sunshine and the natural mountain setting inside. A well-appointed kitchen, the dining area and Primary Suite are also vaulted, giving that extra spacious feeling to all living spaces. You’ll appreciate the additional lower level, walkout living space, including a large family room with wet-bar, additional bedrooms, bathroom, and storage. The large deck offers peaceful outdoor living and wildlife spotting and includes a natural-gas firepit. There's an attached, oversized two-car garage and bonus three-car oversized detached garage/ man cave/ she shed, or all the above with storage underneath. If you don’t need it, rent it out! Low utilities. High-speed internet. Hot tub. Dog run. Paved road and driveway, newly sealed. Live the Colorado mountains dream!
Zillow last checked: 8 hours ago
Listing updated: October 15, 2025 at 10:55am
Listed by:
K C Butler 303-591-4663 kcbutler@thehometeam.com,
Legacy 100 Real Estate Partners LLC
Bought with:
Kaitlyn Ward, 100106353
West and Main Homes Inc
Source: REcolorado,MLS#: 5027153
Facts & features
Interior
Bedrooms & bathrooms
- Bedrooms: 3
- Bathrooms: 3
- Full bathrooms: 1
- 3/4 bathrooms: 1
- 1/2 bathrooms: 1
- Main level bathrooms: 2
- Main level bedrooms: 1
Bedroom
- Level: Basement
- Area: 117.72 Square Feet
- Dimensions: 10.8 x 10.9
Bedroom
- Level: Basement
- Area: 143.55 Square Feet
- Dimensions: 14.5 x 9.9
Bathroom
- Description: New Lvt Flooring.
- Level: Main
Bathroom
- Level: Basement
Other
- Description: Vaulted Ceiling, New Carpet. Ensuite Bath.
- Level: Main
- Area: 270 Square Feet
- Dimensions: 22.5 x 12
Other
- Description: Four-Piece Bath
- Level: Main
Dining room
- Description: Vaulted Ceiling. New Carpet.
- Level: Main
- Area: 82.5 Square Feet
- Dimensions: 11 x 7.5
Family room
- Description: Walk-Out. Wet Bar.
- Level: Basement
- Area: 509.22 Square Feet
- Dimensions: 24.6 x 20.7
Kitchen
- Description: Vaulted Ceiling. Breakfast Bar.
- Level: Main
- Area: 187.5 Square Feet
- Dimensions: 15 x 12.5
Living room
- Description: Vaulted Ceiling. New Carpet.
- Level: Main
- Area: 296 Square Feet
- Dimensions: 20 x 14.8
Heating
- Baseboard, Hot Water, Natural Gas
Cooling
- None
Appliances
- Included: Dishwasher, Disposal, Microwave, Oven, Range, Refrigerator, Self Cleaning Oven
Features
- Ceiling Fan(s), High Ceilings, High Speed Internet, Marble Counters
- Flooring: Carpet, Stone, Tile
- Windows: Double Pane Windows
- Basement: Exterior Entry,Finished,Full,Walk-Out Access
- Number of fireplaces: 1
- Fireplace features: Family Room, Wood Burning
Interior area
- Total structure area: 2,956
- Total interior livable area: 2,956 sqft
- Finished area above ground: 1,564
- Finished area below ground: 1,253
Property
Parking
- Total spaces: 5
- Parking features: Asphalt, Dry Walled, Exterior Access Door, Oversized, RV Garage, Storage
- Attached garage spaces: 5
Features
- Levels: One
- Stories: 1
- Entry location: Ground
- Patio & porch: Covered, Deck, Front Porch
- Exterior features: Dog Run, Fire Pit, Private Yard, Rain Gutters
- Has spa: Yes
- Spa features: Spa/Hot Tub
- Has view: Yes
- View description: Valley
Lot
- Size: 4 Acres
- Features: Foothills, Many Trees, Near Public Transit, Rolling Slope, Secluded, Sloped
- Residential vegetation: Aspen, Wooded
Details
- Parcel number: 148563
- Zoning: SR-2
- Special conditions: Standard
Construction
Type & style
- Home type: SingleFamily
- Property subtype: Single Family Residence
Materials
- Log
- Foundation: Concrete Perimeter, Slab
- Roof: Composition
Condition
- Year built: 1995
Details
- Warranty included: Yes
Utilities & green energy
- Electric: 110V, 220 Volts
- Water: Cistern, Well
- Utilities for property: Electricity Connected, Natural Gas Connected, Phone Connected
Community & neighborhood
Security
- Security features: Carbon Monoxide Detector(s), Smoke Detector(s)
Location
- Region: Evergreen
- Subdivision: Rainbow Hill
Other
Other facts
- Listing terms: Cash,Conventional,VA Loan
- Ownership: Individual
- Road surface type: Paved
Price history
| Date | Event | Price |
|---|---|---|
| 10/15/2025 | Sold | $1,185,000$401/sqft |
Source: | ||
| 9/9/2025 | Pending sale | $1,185,000$401/sqft |
Source: | ||
| 9/8/2025 | Listed for sale | $1,185,000+86.6%$401/sqft |
Source: | ||
| 1/2/2007 | Sold | $635,000$215/sqft |
Source: Public Record Report a problem | ||
Public tax history
| Year | Property taxes | Tax assessment |
|---|---|---|
| 2024 | $5,052 +25.3% | $57,895 |
| 2023 | $4,031 -1.1% | $57,895 +27.6% |
| 2022 | $4,077 +10.6% | $45,377 -2.8% |
Find assessor info on the county website
Neighborhood: 80439
Nearby schools
GreatSchools rating
- 8/10Bergen Valley Intermediate SchoolGrades: 3-5Distance: 1.5 mi
- 8/10Evergreen Middle SchoolGrades: 6-8Distance: 2.7 mi
- 9/10Evergreen High SchoolGrades: 9-12Distance: 6.2 mi
Schools provided by the listing agent
- Elementary: Bergen
- Middle: Evergreen
- High: Evergreen
- District: Jefferson County R-1
Source: REcolorado. This data may not be complete. We recommend contacting the local school district to confirm school assignments for this home.
Get a cash offer in 3 minutes
Find out how much your home could sell for in as little as 3 minutes with a no-obligation cash offer.
Estimated market value$1,168,900
Get a cash offer in 3 minutes
Find out how much your home could sell for in as little as 3 minutes with a no-obligation cash offer.
Estimated market value
$1,168,900

