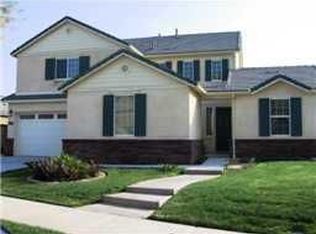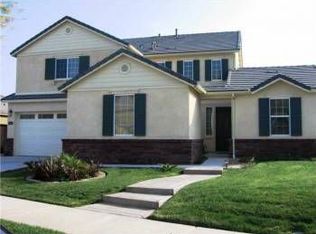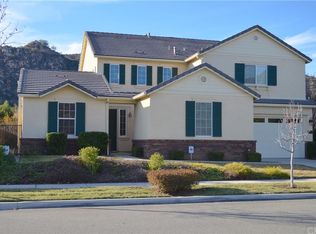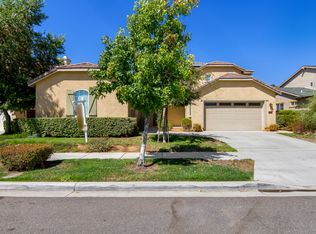Sold for $899,000
Listing Provided by:
Jeanne Dominguez DRE #02078467 jeannesells4u@gmail.com,
RE/MAX Connections
Bought with: USA Realty and Loans
$899,000
2977 Rangpur Ct, Escondido, CA 92027
4beds
2,750sqft
Single Family Residence
Built in 2006
10,454.4 Square Feet Lot
$901,600 Zestimate®
$327/sqft
$4,670 Estimated rent
Home value
$901,600
$829,000 - $983,000
$4,670/mo
Zestimate® history
Loading...
Owner options
Explore your selling options
What's special
Don't miss this fantastic opportunity to own a spacious single-level home tucked away on a quiet cul-de-sac in the heart of Eureka Springs, surrounded by stunning mountain views! This move-in ready home is perfectly livable as-is, with endless potential for those looking to add their own personal touches and build a little “sweat equity." With just a bit of paint, maybe some new flooring, and just a little bit of TLC, you can truly make it your own! The open-concept kitchen features granite countertops, a large center island, and an abundance of cabinet space—ideal for cooking, storage, and entertaining. The kitchen flows seamlessly into the family room with a cozy gas fireplace, creating a warm and welcoming atmosphere. For those more special occasions, the formal living and dining rooms offer plenty of space for family and holiday gatherings. With four bedrooms and three full bathrooms, there really is room for everyone! The spacious primary suite boasts dual vanities, a big soaking tub, walk-in shower, and a generous walk-in closet—making this your own private retreat. Outdoor enthusiasts and gardeners will love the beautifully landscaped yard, filled with succulents, palm trees, fruit trees, and more. While the backyard is full of potential, a little weeding and love will help it truly shine! Additional highlights include a large indoor laundry room and a big three-car garage with plenty of extra storage! Such a wonderful, picturesque North Escondido location and so close to not one, but two community parks, Escondido Creek bike path, Bottle Peak County Preserve, Lake Dixon Park, and our favorite... Mayflower Dog Park!
Zillow last checked: 8 hours ago
Listing updated: October 23, 2025 at 03:01pm
Listing Provided by:
Jeanne Dominguez DRE #02078467 jeannesells4u@gmail.com,
RE/MAX Connections
Bought with:
Yawen Cheng, DRE #01881151
USA Realty and Loans
Source: CRMLS,MLS#: NDP2506414 Originating MLS: California Regional MLS (North San Diego County & Pacific Southwest AORs)
Originating MLS: California Regional MLS (North San Diego County & Pacific Southwest AORs)
Facts & features
Interior
Bedrooms & bathrooms
- Bedrooms: 4
- Bathrooms: 3
- Full bathrooms: 3
- Main level bathrooms: 3
- Main level bedrooms: 4
Primary bedroom
- Features: Main Level Primary
Bedroom
- Features: Bedroom on Main Level
Bedroom
- Features: All Bedrooms Down
Bathroom
- Features: Jack and Jill Bath
Bathroom
- Features: Bathtub, Dual Sinks, Enclosed Toilet, Soaking Tub, Separate Shower, Walk-In Shower
Kitchen
- Features: Granite Counters, Kitchen Island, Kitchen/Family Room Combo
Heating
- Forced Air, Natural Gas
Cooling
- Central Air
Appliances
- Included: Dishwasher, Gas Range, Microwave, Refrigerator
- Laundry: Inside, Laundry Room
Features
- Granite Counters, Open Floorplan, All Bedrooms Down, Bedroom on Main Level, Entrance Foyer, Jack and Jill Bath, Main Level Primary, Primary Suite, Walk-In Closet(s)
- Flooring: Carpet, Tile, Wood
- Has fireplace: Yes
- Fireplace features: Family Room, Gas
- Common walls with other units/homes: No Common Walls
Interior area
- Total interior livable area: 2,750 sqft
Property
Parking
- Total spaces: 5
- Parking features: Garage - Attached
- Attached garage spaces: 3
- Uncovered spaces: 2
Accessibility
- Accessibility features: No Stairs
Features
- Levels: One
- Stories: 1
- Entry location: 1
- Patio & porch: Covered, Patio
- Pool features: None
- Has view: Yes
- View description: Mountain(s), Neighborhood
Lot
- Size: 10,454 sqft
- Features: Cul-De-Sac, Front Yard, Landscaped, Street Level, Yard
Details
- Parcel number: 2257714000
- Zoning: R-1:SINGLE FAM-RES
- Special conditions: Standard
Construction
Type & style
- Home type: SingleFamily
- Architectural style: Contemporary,Ranch
- Property subtype: Single Family Residence
Condition
- Repairs Cosmetic
- Year built: 2006
Utilities & green energy
- Sewer: Public Sewer
Community & neighborhood
Community
- Community features: Curbs, Gutter(s), Park, Sidewalks
Location
- Region: Escondido
HOA & financial
HOA
- Has HOA: Yes
- HOA fee: $180 monthly
- Amenities included: Other
- Association name: Eureka Springs
- Association phone: 800-689-5812
Other
Other facts
- Listing terms: Cash,Conventional,FHA,VA Loan
Price history
| Date | Event | Price |
|---|---|---|
| 9/5/2025 | Sold | $899,000$327/sqft |
Source: | ||
| 8/7/2025 | Pending sale | $899,000$327/sqft |
Source: | ||
| 8/1/2025 | Listed for sale | $899,000+109.1%$327/sqft |
Source: | ||
| 2/28/2012 | Listing removed | $429,900$156/sqft |
Source: Allison James Estates & Homes #110005438 Report a problem | ||
| 8/12/2011 | Listed for sale | $429,900+37.6%$156/sqft |
Source: Allison James Estates & Homes #110005438 Report a problem | ||
Public tax history
| Year | Property taxes | Tax assessment |
|---|---|---|
| 2025 | $8,039 +1.2% | $400,192 +2% |
| 2024 | $7,947 +0.9% | $392,347 +2% |
| 2023 | $7,876 +2.6% | $384,655 +2% |
Find assessor info on the county website
Neighborhood: 92027
Nearby schools
GreatSchools rating
- 4/10Glen View Elementary SchoolGrades: K-5Distance: 1.2 mi
- 2/10Hidden Valley Middle SchoolGrades: 6-8Distance: 1.4 mi
- 5/10Orange Glen High SchoolGrades: 9-12Distance: 1.8 mi
Schools provided by the listing agent
- Elementary: Glen View
- Middle: Hidden Valley
- High: Orange Glen
Source: CRMLS. This data may not be complete. We recommend contacting the local school district to confirm school assignments for this home.
Get a cash offer in 3 minutes
Find out how much your home could sell for in as little as 3 minutes with a no-obligation cash offer.
Estimated market value$901,600
Get a cash offer in 3 minutes
Find out how much your home could sell for in as little as 3 minutes with a no-obligation cash offer.
Estimated market value
$901,600



