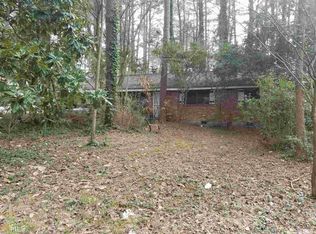Closed
$390,000
2977 Orion Dr, Decatur, GA 30033
3beds
2,041sqft
Single Family Residence, Residential
Built in 1959
0.73 Acres Lot
$386,700 Zestimate®
$191/sqft
$2,307 Estimated rent
Home value
$386,700
$360,000 - $418,000
$2,307/mo
Zestimate® history
Loading...
Owner options
Explore your selling options
What's special
Seller says "Sell, Sell Sell. Are you looking for a well built, good sized, one level 3 Bed/2 Bath, 2100 Square Foot Brick Ranch, sitting on 3/4 acre flat fenced in private yard with a huge outbuilding and room for lots more located in one of the most desirable areas of Un-incoporated Dekalb directly across the street from Little Creek Horse Farm and Park? Well look no further because you found it and this will not last long. Priced to move fast, come upgrade these Bathrooms, Kitchen and Backyard into your dream house/Oasis. The options and opportunities are endless for this awesome property located right off Hwy 78 and inside the perimeter. If you are looking for a little more Square footage and a nice sized Private lot along with the opportunity to get some sweat equity then this property is perfect for you. Come see this hidden gem in one of the best neighborhoods in Decatur.
Zillow last checked: 8 hours ago
Listing updated: October 03, 2025 at 10:52pm
Listing Provided by:
GENE CAIFANO,
Chapman Hall Realty 678-362-7458
Bought with:
Aline Saenz, 355470
Maximum One Realty Greater ATL.
Source: FMLS GA,MLS#: 7623634
Facts & features
Interior
Bedrooms & bathrooms
- Bedrooms: 3
- Bathrooms: 2
- Full bathrooms: 2
- Main level bathrooms: 2
- Main level bedrooms: 3
Primary bedroom
- Features: Master on Main, Oversized Master, Split Bedroom Plan
- Level: Master on Main, Oversized Master, Split Bedroom Plan
Bedroom
- Features: Master on Main, Oversized Master, Split Bedroom Plan
Primary bathroom
- Features: Shower Only, Tub/Shower Combo
Dining room
- Features: None
Kitchen
- Features: Cabinets Stain, Other Surface Counters, View to Family Room
Heating
- Electric, Heat Pump
Cooling
- Ceiling Fan(s), Central Air, Electric
Appliances
- Included: Gas Range, Gas Water Heater, Refrigerator, Washer
- Laundry: Main Level
Features
- High Ceilings 9 ft Main
- Flooring: Hardwood, Luxury Vinyl
- Windows: Wood Frames
- Basement: Crawl Space
- Number of fireplaces: 1
- Fireplace features: Brick, Family Room
- Common walls with other units/homes: No Common Walls
Interior area
- Total structure area: 2,041
- Total interior livable area: 2,041 sqft
- Finished area above ground: 2,041
Property
Parking
- Total spaces: 2
- Parking features: Driveway, Garage, Garage Door Opener, Garage Faces Front, Kitchen Level, Level Driveway
- Garage spaces: 2
- Has uncovered spaces: Yes
Accessibility
- Accessibility features: None
Features
- Levels: One
- Stories: 1
- Patio & porch: None
- Exterior features: Private Yard, Storage
- Pool features: None
- Spa features: None
- Fencing: Back Yard,Chain Link,Fenced
- Has view: Yes
- View description: Park/Greenbelt
- Waterfront features: None
- Body of water: None
Lot
- Size: 0.73 Acres
- Dimensions: 90 x 232 x 100 x 90 x 241
- Features: Back Yard, Front Yard, Level, Private, Wooded
Details
- Additional structures: Greenhouse, Kennel/Dog Run, Outbuilding, Shed(s), Workshop
- Parcel number: 18 099 02 008
- Other equipment: TV Antenna
- Horse amenities: None
Construction
Type & style
- Home type: SingleFamily
- Architectural style: Ranch
- Property subtype: Single Family Residence, Residential
Materials
- Brick 3 Sides, Wood Siding
- Foundation: Block
- Roof: Composition
Condition
- Fixer
- New construction: No
- Year built: 1959
Utilities & green energy
- Electric: 110 Volts, 220 Volts
- Sewer: Public Sewer
- Water: Public
- Utilities for property: Cable Available, Electricity Available, Natural Gas Available, Phone Available, Sewer Available, Water Available
Green energy
- Energy efficient items: None
- Energy generation: None
Community & neighborhood
Security
- Security features: Smoke Detector(s)
Community
- Community features: Near Public Transport, Near Schools, Near Shopping, Near Trails/Greenway
Location
- Region: Decatur
- Subdivision: Sargent Hills
HOA & financial
HOA
- Has HOA: No
Other
Other facts
- Road surface type: Asphalt
Price history
| Date | Event | Price |
|---|---|---|
| 9/30/2025 | Sold | $390,000-2.5%$191/sqft |
Source: | ||
| 9/17/2025 | Pending sale | $399,999$196/sqft |
Source: | ||
| 8/19/2025 | Price change | $399,999-4.8%$196/sqft |
Source: | ||
| 8/14/2025 | Price change | $420,000-1.2%$206/sqft |
Source: | ||
| 8/11/2025 | Price change | $424,999-1.2%$208/sqft |
Source: | ||
Public tax history
| Year | Property taxes | Tax assessment |
|---|---|---|
| 2025 | $5,143 +3% | $181,800 +7.8% |
| 2024 | $4,992 +23.4% | $168,720 +9.3% |
| 2023 | $4,045 +4% | $154,400 +26.3% |
Find assessor info on the county website
Neighborhood: 30033
Nearby schools
GreatSchools rating
- 5/10Mclendon Elementary SchoolGrades: PK-5Distance: 0.4 mi
- 5/10Druid Hills Middle SchoolGrades: 6-8Distance: 1 mi
- 6/10Druid Hills High SchoolGrades: 9-12Distance: 2.8 mi
Schools provided by the listing agent
- Elementary: McLendon
- Middle: Druid Hills
- High: Druid Hills
Source: FMLS GA. This data may not be complete. We recommend contacting the local school district to confirm school assignments for this home.
Get a cash offer in 3 minutes
Find out how much your home could sell for in as little as 3 minutes with a no-obligation cash offer.
Estimated market value$386,700
Get a cash offer in 3 minutes
Find out how much your home could sell for in as little as 3 minutes with a no-obligation cash offer.
Estimated market value
$386,700
