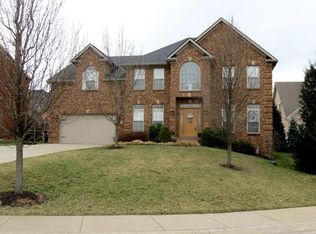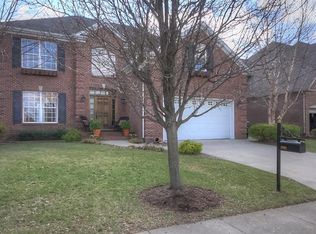Sold for $910,000 on 07/16/24
$910,000
2977 Hemingway Ln, Lexington, KY 40513
4beds
5baths
3,882sqft
SingleFamily
Built in 2005
9,147 Square Feet Lot
$957,000 Zestimate®
$234/sqft
$5,094 Estimated rent
Home value
$957,000
$880,000 - $1.04M
$5,094/mo
Zestimate® history
Loading...
Owner options
Explore your selling options
What's special
2977 Hemingway Ln, Lexington, KY 40513 is a single family home that contains 3,882 sq ft and was built in 2005. It contains 4 bedrooms and 5 bathrooms. This home last sold for $910,000 in July 2024.
The Zestimate for this house is $957,000. The Rent Zestimate for this home is $5,094/mo.
Facts & features
Interior
Bedrooms & bathrooms
- Bedrooms: 4
- Bathrooms: 5
Heating
- Other
Cooling
- Central
Features
- Basement: Finished
- Has fireplace: Yes
Interior area
- Total interior livable area: 3,882 sqft
Property
Parking
- Parking features: Garage - Attached, Off-street
Features
- Exterior features: Brick
- Has spa: Yes
Lot
- Size: 9,147 sqft
Details
- Parcel number: 38105430
Construction
Type & style
- Home type: SingleFamily
Materials
- brick
Condition
- Year built: 2005
Community & neighborhood
Location
- Region: Lexington
HOA & financial
HOA
- Has HOA: Yes
- HOA fee: $25 monthly
Price history
| Date | Event | Price |
|---|---|---|
| 7/16/2024 | Sold | $910,000$234/sqft |
Source: Public Record | ||
Public tax history
| Year | Property taxes | Tax assessment |
|---|---|---|
| 2022 | $8,035 | $629,000 |
| 2021 | $8,035 | $629,000 |
| 2020 | $8,035 | $629,000 |
Find assessor info on the county website
Neighborhood: Beaumont
Nearby schools
GreatSchools rating
- 8/10Rosa Parks Elementary SchoolGrades: K-5Distance: 0.2 mi
- 7/10Beaumont Middle SchoolGrades: 6-8Distance: 0.6 mi
- 7/10Paul Laurence Dunbar High SchoolGrades: 9-12Distance: 0.7 mi

Get pre-qualified for a loan
At Zillow Home Loans, we can pre-qualify you in as little as 5 minutes with no impact to your credit score.An equal housing lender. NMLS #10287.

