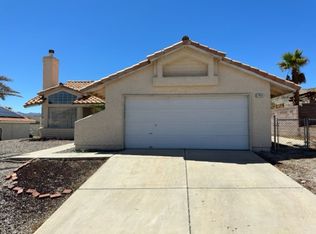You will feel right at home in this newly remodeled home situated on a large lot that features mountain, city and river views. This two story charmer offers something special for everyone in the family. The main floor features an open living space with bay windows and a cozy fireplace. The large kitchen is a cook s delight! It is bright and inviting and features a full length center-island, built-in double wall ovens, counter-top stove, solid surface counters, trash compactor, stainless steel appliances, large pantry, storage abound and a large window box that is perfect for indoor gardening. You ll love the butler s pantry with all of the additional storage space, the second pantry, over-head display cabinets and serving station. Enjoy countless hours of fun time with family and friends in the game room. It is large enough for a pool table, game table, media station or movie watching. Extend your play time to the covered patio and into the backyard where you can enjoy the lovely views. If you need main floor guest quarters or a home office with a private entry and parking then look no further! This additional space is located off the game room with in-home access and a guest bathroom that features a walk-in shower. The second floor master suite offers access to the observation deck and features a walk-in closet, garden tub, dual vanity and walk-in shower. The adjacent bedroom also has access to the observation deck and can easily be used as an upper level family room or office. A third bedroom and guest bath round out the second floor living space. Have we mentioned the RV/boat parking or the lower level yard space that is large enough for a pool, gazebo, garden or whatever you can imagine? Call us today and let us open the door to your next new home!
This property is off market, which means it's not currently listed for sale or rent on Zillow. This may be different from what's available on other websites or public sources.

