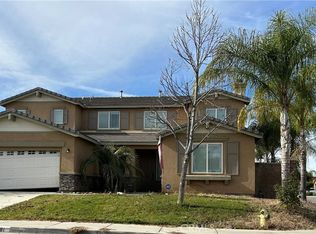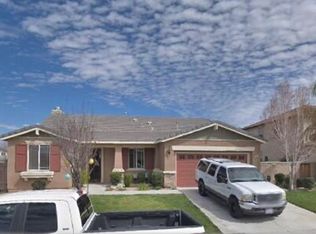Sold for $685,000 on 03/28/25
Listing Provided by:
Goran Forss DRE #01711806 951-302-1492,
Team Forss Realty Group,
Lisa Mason DRE #01993726,
Team Forss Realty Group
Bought with: CA-RES
$685,000
29769 Winter Hawk Rd, Menifee, CA 92586
4beds
2,630sqft
Single Family Residence
Built in 2006
8,276 Square Feet Lot
$674,400 Zestimate®
$260/sqft
$3,606 Estimated rent
Home value
$674,400
$607,000 - $749,000
$3,606/mo
Zestimate® history
Loading...
Owner options
Explore your selling options
What's special
Located in the highly desirable Menifee community, this stunning 4-bedroom, 3-bathroom home features fully paid solar, a custom patio cover, and recent upgrades, including a brand-new HVAC system and remodeled primary shower. Move-in ready with all kitchen appliances, a jacuzzi spa, and a spacious backyard perfect for entertaining! This gorgeous home offers the perfect blend of style and functionality, conveniently located near parks, restaurants, shopping, and schools. The home has been beautifully upgraded with FULLY PAID solar panels, a custom patio cover, upgraded flooring, and more! Recent updates include a completely remodeled primary shower and a brand-new HVAC system / Heat Pump. Included with the home are all kitchen appliances, a side yard shed, a washer and dryer, and a relaxing jacuzzi spa in the backyard. This home is truly move-in ready!
Step through the welcoming covered porch into the family and dining area, where neutral tones and upgraded flooring create a cozy yet sophisticated vibe. The kitchen is designed for both style and convenience, featuring tall ceilings, recessed lighting, granite countertops, a center island with ample storage, and an open layout that flows seamlessly into the living room. The living area is bright and airy, complete with a fireplace and abundant natural light. The main floor offers a well-designed layout with a spacious primary suite, two guest bedrooms, and a separate laundry room. The primary suite boasts California shutters and an updated en-suite bathroom with dual sinks, a walk-in closet, and a brand-new, fully remodeled shower. Upstairs, you’ll find a full bathroom, an additional bedroom, and a versatile loft area, ideal for guests or a private retreat.
Step outside to the spacious backyard, which features a custom Alumawood patio cover, a BBQ area, a second covered patio and a charming side yard. With all these upgrades and thoughtful touches, this home is ready to welcome you!
Zillow last checked: 8 hours ago
Listing updated: March 29, 2025 at 05:42am
Listing Provided by:
Goran Forss DRE #01711806 951-302-1492,
Team Forss Realty Group,
Lisa Mason DRE #01993726,
Team Forss Realty Group
Bought with:
Minh Trang Nguyen, DRE #02194098
CA-RES
Source: CRMLS,MLS#: SW25017479 Originating MLS: California Regional MLS
Originating MLS: California Regional MLS
Facts & features
Interior
Bedrooms & bathrooms
- Bedrooms: 4
- Bathrooms: 3
- Full bathrooms: 2
- 3/4 bathrooms: 1
- Main level bathrooms: 2
- Main level bedrooms: 3
Heating
- Central, Solar
Cooling
- Central Air
Appliances
- Laundry: Inside, Laundry Room
Features
- Bedroom on Main Level, Loft, Main Level Primary, Walk-In Closet(s)
- Has fireplace: Yes
- Fireplace features: Family Room
- Common walls with other units/homes: No Common Walls
Interior area
- Total interior livable area: 2,630 sqft
Property
Parking
- Total spaces: 2
- Parking features: Garage - Attached
- Attached garage spaces: 2
Features
- Levels: Two
- Stories: 2
- Entry location: 1
- Pool features: None
- Has view: Yes
- View description: Neighborhood
Lot
- Size: 8,276 sqft
- Features: Back Yard, Front Yard
Details
- Parcel number: 338342011
- Special conditions: Standard
Construction
Type & style
- Home type: SingleFamily
- Property subtype: Single Family Residence
Condition
- New construction: No
- Year built: 2006
Utilities & green energy
- Sewer: Public Sewer
- Water: Public
Community & neighborhood
Community
- Community features: Curbs, Street Lights, Sidewalks
Location
- Region: Menifee
HOA & financial
HOA
- Has HOA: Yes
- HOA fee: $25 monthly
- Amenities included: Management
- Association name: Faircrest HOA
- Association phone: 951-699-1220
Other
Other facts
- Listing terms: Cash,Conventional,FHA,VA Loan
Price history
| Date | Event | Price |
|---|---|---|
| 3/28/2025 | Sold | $685,000$260/sqft |
Source: | ||
| 3/5/2025 | Contingent | $685,000$260/sqft |
Source: | ||
| 1/24/2025 | Listed for sale | $685,000+63.1%$260/sqft |
Source: | ||
| 2/15/2019 | Sold | $420,000-7.3%$160/sqft |
Source: Public Record Report a problem | ||
| 1/24/2007 | Sold | $453,000$172/sqft |
Source: Public Record Report a problem | ||
Public tax history
| Year | Property taxes | Tax assessment |
|---|---|---|
| 2025 | $8,274 +1.2% | $468,514 +2% |
| 2024 | $8,173 -3.9% | $459,328 +2% |
| 2023 | $8,501 +0.4% | $450,323 +2% |
Find assessor info on the county website
Neighborhood: Sun City
Nearby schools
GreatSchools rating
- 5/10Evans Ranch Elementary SchoolGrades: K-5Distance: 0.7 mi
- 7/10Menifee Valley Middle SchoolGrades: 6-8Distance: 2.2 mi
- NAMenifee PreschoolGrades: Distance: 0.7 mi
Get a cash offer in 3 minutes
Find out how much your home could sell for in as little as 3 minutes with a no-obligation cash offer.
Estimated market value
$674,400
Get a cash offer in 3 minutes
Find out how much your home could sell for in as little as 3 minutes with a no-obligation cash offer.
Estimated market value
$674,400

