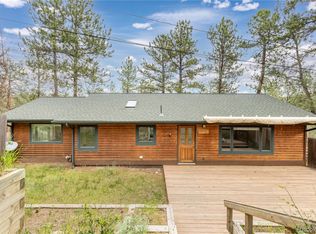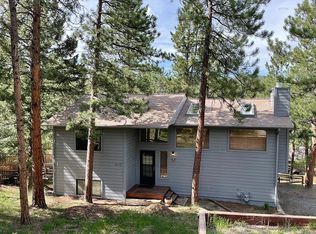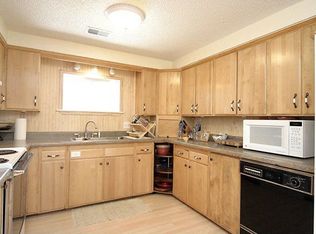Sold for $625,000
$625,000
29762 Spruce Road, Evergreen, CO 80439
4beds
1,984sqft
Single Family Residence
Built in 1986
0.27 Acres Lot
$605,300 Zestimate®
$315/sqft
$3,446 Estimated rent
Home value
$605,300
$569,000 - $648,000
$3,446/mo
Zestimate® history
Loading...
Owner options
Explore your selling options
What's special
Located in the heart of North Evergreen, this inviting mountain home offers the perfect blend of comfort and convenience with thoughtful modern updates. Vaulted ceilings and oversized windows fill the open concept living area with natural light, while the sleek wood burning fireplace creates a warm focal point for relaxing evenings by the fire. The kitchen features rich wood cabinetry, stainless steel appliances, and polished granite countertops. Just off the kitchen, the bright dining nook features French doors that open to a private deck, perfect for taking in the fresh mountain air or enjoying dinner under the stars. A built-in window bench adds a cozy touch, ideal for morning coffee or curling up with a good book. The spacious en-suite primary suite, two additional bedrooms and laundry provide the finishing touches to the functionality of the main level. Downstairs is a fully finished basement set up as a self-contained studio perfect for guests or a private relaxation retreat. With its own entrance and flexible living space, it adds tremendous versatility to this already charming home. Finishing out this lower level is the oversized 2-car garage and utility room, both with tons of additional storage. The expansive backyard offers plenty of space for outdoor activities, pets, and gardening. Unbeatable location with easy access to I-70 and downtown Denver, close to open space, hiking and biking trails, Buchanan Rec Center, shopping and dining.
Zillow last checked: 8 hours ago
Listing updated: May 23, 2025 at 01:28pm
Listed by:
Carmen Elam 303-679-5677 carmen.elam@coloradohomes.com,
Coldwell Banker Realty 28
Bought with:
Eric Farran, 100077738
Real
Source: REcolorado,MLS#: 7701968
Facts & features
Interior
Bedrooms & bathrooms
- Bedrooms: 4
- Bathrooms: 2
- Full bathrooms: 2
- Main level bathrooms: 1
- Main level bedrooms: 3
Primary bedroom
- Level: Main
Bedroom
- Level: Main
Bedroom
- Level: Main
Bedroom
- Level: Basement
Primary bathroom
- Level: Main
Bathroom
- Level: Basement
Dining room
- Level: Main
Great room
- Level: Main
Kitchen
- Level: Main
Kitchen
- Description: Kitchenette
- Level: Basement
Laundry
- Level: Basement
Living room
- Level: Basement
Utility room
- Level: Basement
Heating
- Forced Air
Cooling
- None
Appliances
- Included: Cooktop, Dishwasher, Disposal, Dryer, Microwave, Oven, Refrigerator, Washer
Features
- Ceiling Fan(s), Granite Counters, High Ceilings, High Speed Internet, Open Floorplan, Primary Suite, Vaulted Ceiling(s)
- Flooring: Carpet, Tile, Vinyl, Wood
- Windows: Double Pane Windows
- Basement: Finished,Walk-Out Access
- Number of fireplaces: 1
- Fireplace features: Wood Burning
Interior area
- Total structure area: 1,984
- Total interior livable area: 1,984 sqft
- Finished area above ground: 1,243
- Finished area below ground: 0
Property
Parking
- Total spaces: 2
- Parking features: Garage - Attached
- Attached garage spaces: 2
Features
- Levels: One
- Stories: 1
- Patio & porch: Deck
Lot
- Size: 0.27 Acres
Details
- Parcel number: 041208
- Zoning: MR-3
- Special conditions: Standard
Construction
Type & style
- Home type: SingleFamily
- Architectural style: Mountain Contemporary
- Property subtype: Single Family Residence
Materials
- Wood Siding
- Roof: Composition
Condition
- Updated/Remodeled
- Year built: 1986
Utilities & green energy
- Sewer: Public Sewer
- Water: Public
- Utilities for property: Electricity Connected, Natural Gas Connected
Community & neighborhood
Security
- Security features: Carbon Monoxide Detector(s), Smoke Detector(s)
Location
- Region: Evergreen
- Subdivision: Wah Keeney Park
Other
Other facts
- Listing terms: Cash,Conventional
- Ownership: Individual
- Road surface type: Paved
Price history
| Date | Event | Price |
|---|---|---|
| 9/13/2025 | Listing removed | $1,000$1/sqft |
Source: Zillow Rentals Report a problem | ||
| 9/4/2025 | Price change | $1,000-16.7%$1/sqft |
Source: Zillow Rentals Report a problem | ||
| 8/9/2025 | Listed for rent | $1,200-33.1%$1/sqft |
Source: Zillow Rentals Report a problem | ||
| 5/23/2025 | Sold | $625,000$315/sqft |
Source: | ||
| 5/4/2025 | Pending sale | $625,000$315/sqft |
Source: | ||
Public tax history
| Year | Property taxes | Tax assessment |
|---|---|---|
| 2024 | $3,673 +25.1% | $40,047 |
| 2023 | $2,935 -1% | $40,047 +28.9% |
| 2022 | $2,965 +11.1% | $31,064 -2.8% |
Find assessor info on the county website
Neighborhood: 80439
Nearby schools
GreatSchools rating
- NABergen Meadow Primary SchoolGrades: PK-2Distance: 1.9 mi
- 8/10Evergreen Middle SchoolGrades: 6-8Distance: 1.8 mi
- 9/10Evergreen High SchoolGrades: 9-12Distance: 2.7 mi
Schools provided by the listing agent
- Elementary: Bergen
- Middle: Evergreen
- High: Evergreen
- District: Jefferson County R-1
Source: REcolorado. This data may not be complete. We recommend contacting the local school district to confirm school assignments for this home.
Get a cash offer in 3 minutes
Find out how much your home could sell for in as little as 3 minutes with a no-obligation cash offer.
Estimated market value$605,300
Get a cash offer in 3 minutes
Find out how much your home could sell for in as little as 3 minutes with a no-obligation cash offer.
Estimated market value
$605,300


