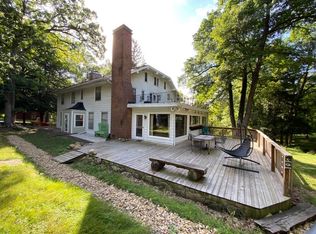Beautiful and secluded one-acre setting for this quad-level home. Vaulted ceiling in the spacious living room with fireplace. Large eat-in island kitchen with pantry and plenty of cabinets and sliders to the deck. Home office with French doors and built-in bookshelves. Enter the double-doors to the primary suite with two-sided fireplace and large double-door walk-in closet, along with sitting room/nursery. The primary bedroom bath has a whirlpool tub, double-sink vanity, and separate shower. The bonus living room offers a wet bar, fireplace, and sliders to the over-sized cement patio. There is a rec room in the lower level, with built-in shelving along with an additional bedroom. Huge screened pool/party house next to the above-ground pool. Please independently verify all room sizes, schools, and taxes. This is a Fannie Mae HomePath property.
This property is off market, which means it's not currently listed for sale or rent on Zillow. This may be different from what's available on other websites or public sources.
