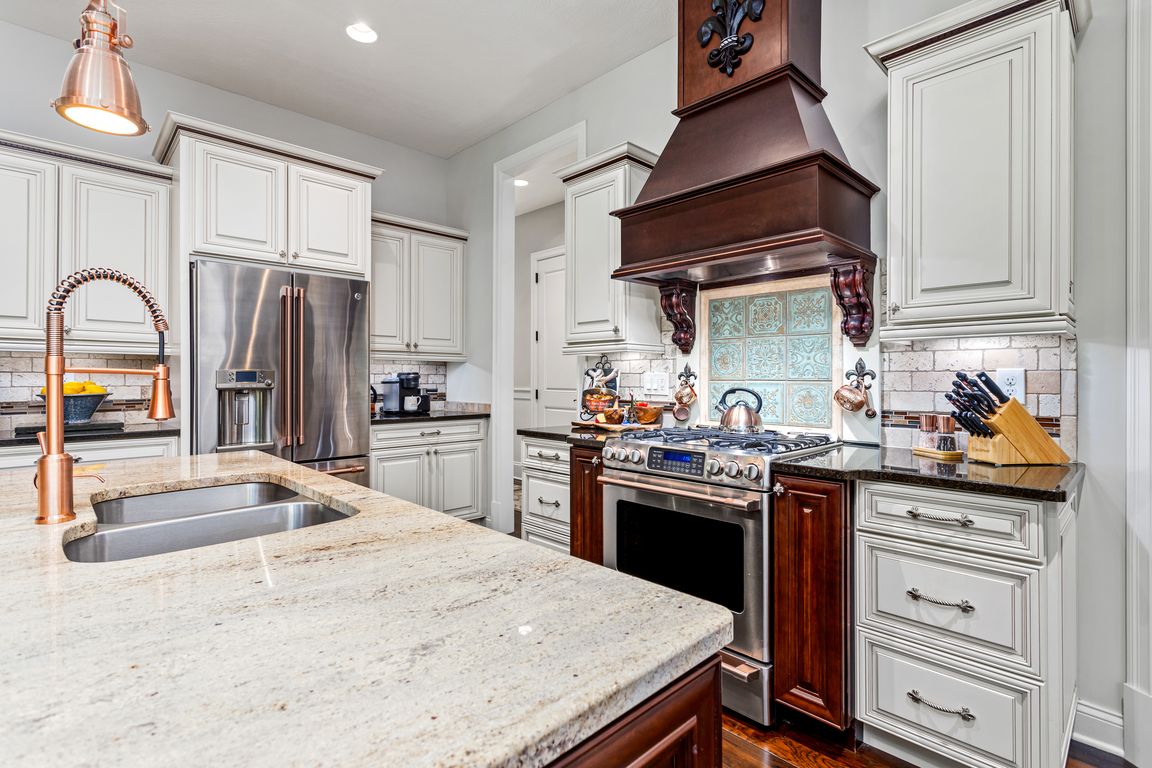
Pending
$1,499,900
5beds
6,207sqft
2976 Sutton Ln, Medina, OH 44256
5beds
6,207sqft
Single family residence
Built in 2015
3.92 Acres
7 Garage spaces
$242 price/sqft
What's special
Gas fireplacesGranite islandHeated in-ground poolDual stone chimneysManicured groundsVaulted hearth roomSprinkler systems
This magnificent French Country estate on nearly four private acres within an exclusive cul-de-sac was originally featured in the prestigious Parade of Homes. The architectural masterpiece showcases stone, cedar, and Hardiboard exterior with dual stone chimneys and premium Pella thermal windows. The grand interior spans 6,207 square feet with soaring vaulted ...
- 44 days |
- 179 |
- 4 |
Likely to sell faster than
Source: MLS Now,MLS#: 5154405 Originating MLS: Akron Cleveland Association of REALTORS
Originating MLS: Akron Cleveland Association of REALTORS
Travel times
Living Room
Kitchen
Primary Bedroom
Zillow last checked: 7 hours ago
Listing updated: September 17, 2025 at 09:35am
Listing Provided by:
Amy L Hoes 330-416-1597 amyhoes@gmail.com,
EXP Realty, LLC.
Source: MLS Now,MLS#: 5154405 Originating MLS: Akron Cleveland Association of REALTORS
Originating MLS: Akron Cleveland Association of REALTORS
Facts & features
Interior
Bedrooms & bathrooms
- Bedrooms: 5
- Bathrooms: 5
- Full bathrooms: 4
- 1/2 bathrooms: 1
- Main level bathrooms: 2
- Main level bedrooms: 1
Primary bedroom
- Description: Valued Tray ceiling, fan, adjoined sun-room, walk-out deck,Flooring: Carpet
- Level: First
- Dimensions: 18 x 20
Bedroom
- Description: Valued ceiling, Chandelier, Bathroom, walk-in closet, loft,Flooring: Carpet
- Level: Second
- Dimensions: 15 x 13
Bedroom
- Description: ceiling fan, Jack-n-Jill Bathroom, walk-in closet, loft,Flooring: Carpet
- Level: Second
- Dimensions: 12 x 14
Bedroom
- Description: ceiling fan, Jack-n-Jill Bathroom, walk-in closet, loft,Flooring: Carpet
- Level: Second
- Dimensions: 13 x 14
Dining room
- Description: adjoined entry way & Great Room, crown,Flooring: Hardwood
- Level: First
- Dimensions: 13 x 18
Eat in kitchen
- Description: adjoined with Family Room, *see Breakfast Room,Flooring: Hardwood
- Level: First
Family room
- Description: adjoined with Kitchen, Vaulted Beamed, Ceiling, Fan, Stone Fireplace,Flooring: Hardwood
- Level: First
- Dimensions: 16 x 13
Great room
- Description: 2 Story, Crown Mould Ceiling, Fan, Fireplace,Flooring: Hardwood
- Level: First
- Dimensions: 25 x 17
Kitchen
- Description: 7'x9' Granite Island, walk-in pantry,Flooring: Hardwood
- Level: First
- Dimensions: 30 x 20
Laundry
- Level: First
- Dimensions: 8 x 8
Library
- Description: Vaulted beamed ceiling, Fan, Fireplace,Flooring: Carpet
- Level: First
- Dimensions: 17 x 14
Loft
- Description: adjoins (3) BR's, over-looks Great Room,Flooring: Carpet
- Level: Second
- Dimensions: 16 x 14
Media room
- Description: in Finished Basement, Stone Fireplace, ceiling fan,Flooring: Carpet
- Level: Basement
- Dimensions: 15 x 22
Other
- Description: Walk-In Wine Room Chiller
- Level: Basement
- Dimensions: 4 x 8
Other
- Description: Breakfast Room,Flooring: Hardwood
- Level: First
- Dimensions: 9 x 12
Sunroom
- Description: (1) adjoining Master BR, (1) Basement Hot-Tub Rm, There are (2) such Rooms, (1) 1st Floor, (1) Finished Walk-Out Basement
- Level: First
- Dimensions: 14 x 14
Heating
- Electric, Forced Air, Fireplace(s), Gas
Cooling
- Central Air, Ceiling Fan(s), Humidity Control, Zoned
Appliances
- Included: Built-In Oven, Cooktop, Dryer, Dishwasher, Disposal, Humidifier, Microwave, Range, Refrigerator, Washer
- Laundry: Washer Hookup, Electric Dryer Hookup, Main Level, Laundry Tub, Sink
Features
- Beamed Ceilings, Wet Bar, Bookcases, Built-in Features, Tray Ceiling(s), Ceiling Fan(s), Chandelier, Crown Molding, Cathedral Ceiling(s), Entrance Foyer, Eat-in Kitchen, Granite Counters, High Ceilings, His and Hers Closets, Kitchen Island, Primary Downstairs, Multiple Closets, Open Floorplan, Other, Pantry, Stone Counters
- Windows: Double Pane Windows, Low-Emissivity Windows, Screens
- Basement: Full,Finished,Walk-Out Access
- Number of fireplaces: 5
- Fireplace features: Basement, Electric, Family Room, Gas Log, Great Room, Kitchen, Living Room, Masonry, Outside, Stone, Ventless, Gas
Interior area
- Total structure area: 6,207
- Total interior livable area: 6,207 sqft
- Finished area above ground: 4,003
- Finished area below ground: 2,204
Video & virtual tour
Property
Parking
- Total spaces: 7
- Parking features: Detached, Garage, Garage Door Opener, Storage
- Garage spaces: 7
Features
- Levels: Two
- Stories: 2
- Patio & porch: Covered, Front Porch, Patio, Screened, Balcony
- Exterior features: Balcony, Sprinkler/Irrigation, Lighting, Private Yard, Storage
- Has private pool: Yes
- Pool features: Filtered, Gas Heat, Heated, In Ground, Outdoor Pool, Private, Waterfall
- Has spa: Yes
- Spa features: Hot Tub
- Fencing: Back Yard,Partial,Wrought Iron
- Has view: Yes
- View description: Golf Course, Garden, Pool, Trees/Woods
Lot
- Size: 3.92 Acres
- Features: Back Yard, Cul-De-Sac, Dead End, Front Yard, Garden, Near Golf Course, Sprinklers In Front, Landscaped, Pie Shaped Lot, Private, Many Trees, Stream/Creek, Spring, Waterfall, Wooded
Details
- Additional structures: Garage(s), Greenhouse, Gazebo, Shed(s)
- Parcel number: 02606B09023
Construction
Type & style
- Home type: SingleFamily
- Architectural style: Colonial,Other
- Property subtype: Single Family Residence
Materials
- Cement Siding, HardiPlank Type, Concrete, Stone
- Foundation: Concrete Perimeter
- Roof: Asphalt,Fiberglass
Condition
- Year built: 2015
Details
- Builder name: Legacy Homes Of Medina
Utilities & green energy
- Sewer: Public Sewer
- Water: Public
Green energy
- Energy efficient items: Appliances, Construction, HVAC, Insulation, Thermostat, Windows
Community & HOA
Community
- Features: Other
- Security: Security System, Carbon Monoxide Detector(s), Smoke Detector(s)
- Subdivision: Sutton Place Sub
HOA
- Has HOA: No
Location
- Region: Medina
Financial & listing details
- Price per square foot: $242/sqft
- Tax assessed value: $1,341,200
- Annual tax amount: $24,028
- Date on market: 9/5/2025
- Listing terms: Cash,Conventional