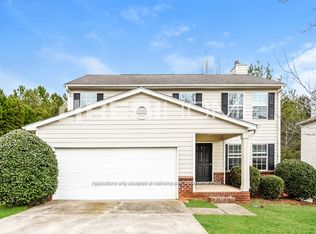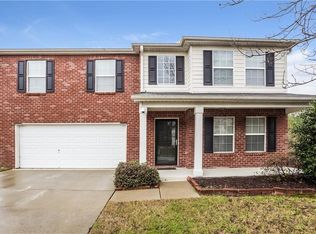Closed
$305,000
2976 Stream Vw, Atlanta, GA 30349
4beds
2,530sqft
Single Family Residence
Built in 2004
0.26 Acres Lot
$304,100 Zestimate®
$121/sqft
$2,129 Estimated rent
Home value
$304,100
$274,000 - $338,000
$2,129/mo
Zestimate® history
Loading...
Owner options
Explore your selling options
What's special
Spacious 4 Bedroom, 3.5 Bath home.
Zillow last checked: 8 hours ago
Listing updated: October 08, 2024 at 07:52am
Listed by:
Lisa David 678-359-6500,
New Generation Realty LLC
Bought with:
Babatunde M Raji, 256562
Maximum One Realty Greater Atlanta
Source: GAMLS,MLS#: 10355792
Facts & features
Interior
Bedrooms & bathrooms
- Bedrooms: 4
- Bathrooms: 4
- Full bathrooms: 3
- 1/2 bathrooms: 1
Dining room
- Features: Dining Rm/Living Rm Combo
Kitchen
- Features: Breakfast Area, Pantry
Heating
- Central, Common
Cooling
- Ceiling Fan(s), Central Air, Common, Electric
Appliances
- Included: Dishwasher, Dryer, Microwave, Oven/Range (Combo), Refrigerator, Washer
- Laundry: Mud Room, Laundry Closet
Features
- Double Vanity, Roommate Plan, Separate Shower, Soaking Tub, Split Bedroom Plan, Entrance Foyer, Walk-In Closet(s)
- Flooring: Carpet, Laminate, Sustainable
- Windows: Double Pane Windows
- Basement: Bath Finished,Bath/Stubbed,Exterior Entry,Full,Interior Entry,Unfinished
- Attic: Pull Down Stairs
- Number of fireplaces: 1
- Fireplace features: Family Room
- Common walls with other units/homes: No Common Walls
Interior area
- Total structure area: 2,530
- Total interior livable area: 2,530 sqft
- Finished area above ground: 2,530
- Finished area below ground: 0
Property
Parking
- Total spaces: 2
- Parking features: Attached, Garage, Garage Door Opener
- Has attached garage: Yes
Features
- Levels: Three Or More
- Stories: 3
- Patio & porch: Deck, Patio
- Fencing: Back Yard,Fenced,Privacy
Lot
- Size: 0.26 Acres
- Features: Level
Details
- Parcel number: 14F0158 LL2853
- Special conditions: Covenants/Restrictions
Construction
Type & style
- Home type: SingleFamily
- Architectural style: Contemporary,Traditional
- Property subtype: Single Family Residence
Materials
- Other
- Roof: Other
Condition
- Resale
- New construction: No
- Year built: 2004
Utilities & green energy
- Sewer: Public Sewer
- Water: Public
- Utilities for property: Cable Available, Electricity Available, Sewer Connected, Water Available
Community & neighborhood
Community
- Community features: Pool, Sidewalks, Street Lights, Tennis Court(s)
Location
- Region: Atlanta
- Subdivision: Amhurst
Other
Other facts
- Listing agreement: Exclusive Right To Sell
- Listing terms: Cash,Conventional,FHA,VA Loan
Price history
| Date | Event | Price |
|---|---|---|
| 9/26/2024 | Sold | $305,000$121/sqft |
Source: | ||
| 8/19/2024 | Pending sale | $305,000$121/sqft |
Source: | ||
| 8/10/2024 | Listed for sale | $305,000+7%$121/sqft |
Source: | ||
| 6/11/2024 | Listing removed | -- |
Source: | ||
| 6/5/2024 | Price change | $285,000-3.4%$113/sqft |
Source: | ||
Public tax history
| Year | Property taxes | Tax assessment |
|---|---|---|
| 2024 | $5,143 -0.2% | $133,520 |
| 2023 | $5,152 +32.6% | $133,520 +34.8% |
| 2022 | $3,885 +15.3% | $99,080 +17.7% |
Find assessor info on the county website
Neighborhood: 30349
Nearby schools
GreatSchools rating
- 5/10Cliftondale Elementary SchoolGrades: PK-5Distance: 1.3 mi
- 7/10Renaissance Middle SchoolGrades: 6-8Distance: 4 mi
- 4/10Langston Hughes High SchoolGrades: 9-12Distance: 3.7 mi
Schools provided by the listing agent
- Elementary: Cliftondale
- Middle: Renaissance
- High: Langston Hughes
Source: GAMLS. This data may not be complete. We recommend contacting the local school district to confirm school assignments for this home.
Get a cash offer in 3 minutes
Find out how much your home could sell for in as little as 3 minutes with a no-obligation cash offer.
Estimated market value$304,100
Get a cash offer in 3 minutes
Find out how much your home could sell for in as little as 3 minutes with a no-obligation cash offer.
Estimated market value
$304,100

