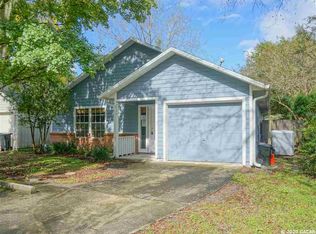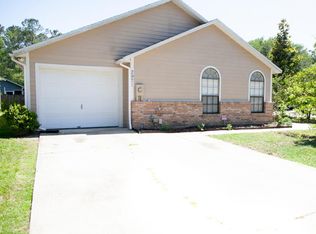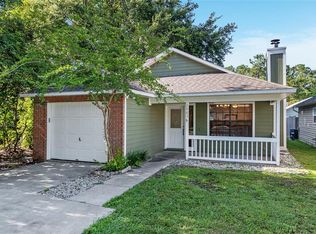Sold for $248,000 on 05/23/25
$248,000
2976 SW 40th Pl, Gainesville, FL 32608
3beds
1,367sqft
Single Family Residence
Built in 1994
5,227 Square Feet Lot
$246,700 Zestimate®
$181/sqft
$1,930 Estimated rent
Home value
$246,700
$232,000 - $264,000
$1,930/mo
Zestimate® history
Loading...
Owner options
Explore your selling options
What's special
Great buy in SW Gainesville just a couple of miles from the university and hospitals! Hard to find a 3 bedroom 2 bath in this price range. This 3/2 with a 1 car garage home sits on a corner lot. The interior open layout makes it easy to entertain. Large 3rd bedroom with side yard access. Fenced yard. No HOA. Just minutes to all the shopping, entertaining and dining options down the street at Butler Plaza & Celebration Pointe town centers.
Zillow last checked: 8 hours ago
Listing updated: May 25, 2025 at 08:18am
Listing Provided by:
Jonathan Colon 352-538-1453,
WATSON REALTY CORP 352-377-8899
Bought with:
Mark Robinson, 3406409
WATSON REALTY CORP
Source: Stellar MLS,MLS#: GC529610 Originating MLS: Gainesville-Alachua
Originating MLS: Gainesville-Alachua

Facts & features
Interior
Bedrooms & bathrooms
- Bedrooms: 3
- Bathrooms: 2
- Full bathrooms: 2
Primary bedroom
- Features: Built-in Closet
- Level: First
Bedroom 2
- Features: Built-in Closet
- Level: First
Bedroom 3
- Features: Built-in Closet
- Level: First
Primary bathroom
- Features: Tub With Shower
- Level: First
Bathroom 2
- Features: Tub With Shower
- Level: First
Great room
- Level: First
Kitchen
- Level: First
Heating
- Central, Natural Gas
Cooling
- Central Air
Appliances
- Included: Dishwasher, Range, Refrigerator
- Laundry: Electric Dryer Hookup, In Garage, Washer Hookup
Features
- Ceiling Fan(s), Vaulted Ceiling(s)
- Flooring: Carpet, Ceramic Tile
- Has fireplace: Yes
- Fireplace features: Family Room, Wood Burning
Interior area
- Total structure area: 1,670
- Total interior livable area: 1,367 sqft
Property
Parking
- Total spaces: 1
- Parking features: Driveway, Garage Faces Side
- Attached garage spaces: 1
- Has uncovered spaces: Yes
Features
- Levels: One
- Stories: 1
- Exterior features: Other
- Fencing: Wood
Lot
- Size: 5,227 sqft
- Dimensions: 50 x 150
- Features: Corner Lot, Landscaped, Level
Details
- Parcel number: 07295084000
- Zoning: R2A
- Special conditions: None
Construction
Type & style
- Home type: SingleFamily
- Architectural style: Ranch
- Property subtype: Single Family Residence
Materials
- Wood Frame, Wood Siding
- Foundation: Slab
- Roof: Shingle
Condition
- New construction: No
- Year built: 1994
Utilities & green energy
- Sewer: Public Sewer
- Water: Public
- Utilities for property: Cable Available, Electricity Available, Electricity Connected, Public, Sewer Available, Sewer Connected, Water Available, Water Connected
Community & neighborhood
Location
- Region: Gainesville
- Subdivision: SERENOLA MANOR UNIT 3-A
HOA & financial
HOA
- Has HOA: No
Other fees
- Pet fee: $0 monthly
Other financial information
- Total actual rent: 0
Other
Other facts
- Ownership: Fee Simple
- Road surface type: Paved, Asphalt
Price history
| Date | Event | Price |
|---|---|---|
| 5/23/2025 | Sold | $248,000-0.8%$181/sqft |
Source: | ||
| 4/15/2025 | Pending sale | $249,900$183/sqft |
Source: | ||
| 4/2/2025 | Listed for sale | $249,900+96.8%$183/sqft |
Source: | ||
| 7/6/2016 | Listing removed | $127,000$93/sqft |
Source: Keller Williams - Ocala #373903 | ||
| 7/3/2016 | Pending sale | $127,000$93/sqft |
Source: Keller Williams - Ocala #373903 | ||
Public tax history
| Year | Property taxes | Tax assessment |
|---|---|---|
| 2024 | $3,156 +3.4% | $168,086 +4.6% |
| 2023 | $3,051 +76.1% | $160,633 +42.2% |
| 2022 | $1,733 +1.8% | $112,935 +3% |
Find assessor info on the county website
Neighborhood: 32608
Nearby schools
GreatSchools rating
- 2/10Idylwild Elementary SchoolGrades: PK-5Distance: 3.9 mi
- 7/10Kanapaha Middle SchoolGrades: 6-8Distance: 3.2 mi
- 5/10Eastside High SchoolGrades: 9-12Distance: 6.2 mi
Schools provided by the listing agent
- Elementary: Idylwild Elementary School-AL
- Middle: Kanapaha Middle School-AL
- High: Eastside High School-AL
Source: Stellar MLS. This data may not be complete. We recommend contacting the local school district to confirm school assignments for this home.

Get pre-qualified for a loan
At Zillow Home Loans, we can pre-qualify you in as little as 5 minutes with no impact to your credit score.An equal housing lender. NMLS #10287.
Sell for more on Zillow
Get a free Zillow Showcase℠ listing and you could sell for .
$246,700
2% more+ $4,934
With Zillow Showcase(estimated)
$251,634

