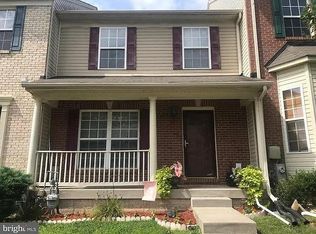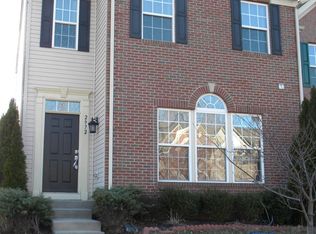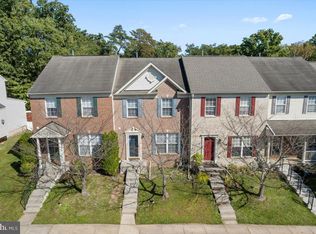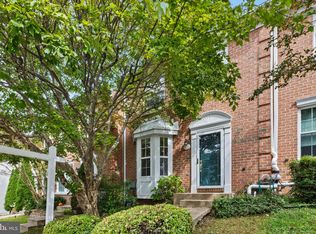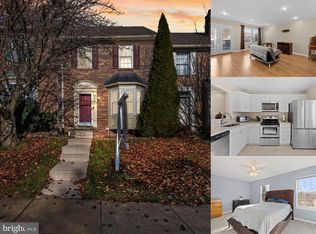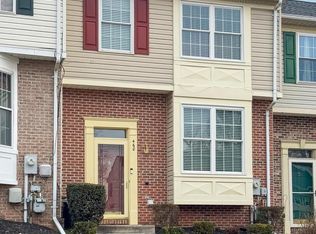Welcoming townhouse residence offering 3 bedrooms, 2 full bathrooms, 2 half bathrooms, and 2,244 finished square feet in desirable Autumn Run. The main level features a foyer complete with a powder room, a coat closet, and hardwood floors that directly open to the spacious living room, accented by a charming bay window. Continue into the open-concept and sunny dining and kitchen area, where the dining area provides slider access to the back deck. The eat-in kitchen is equipped with a breakfast bar, a center island, a pantry, chic stainless steel and black appliances, and ample cabinet and counter space—perfect for cooking and everyday living. Upstairs, you’ll find three comfortable bedrooms, including the spacious primary suite with a sitting area, double walk-in closets, and a recently refreshed private bathroom featuring double sinks and a large corner soaking tub. A second full bathroom is centrally located and serves the additional bedrooms. The lower level offers even more space with an expansive recreation room, a versatile bonus room ideal for guests or a home office, a powder room, and a storage area with laundry facilities. Outdoor living includes a deck with stairs leading to the fenced backyard, which backs to open green space and a scenic trail. Community amenities include well-maintained common areas, picnic spaces, playgrounds, and two reserved parking spaces for residents.
Pending
Price cut: $8K (12/23)
$340,000
2976 Raking Leaf Dr, Abingdon, MD 21009
3beds
2,292sqft
Est.:
Townhouse
Built in 2006
2,000 Square Feet Lot
$338,400 Zestimate®
$148/sqft
$43/mo HOA
What's special
Hardwood floorsBreakfast barCenter islandCharming bay windowDouble walk-in closetsEat-in kitchenExpansive recreation room
- 59 days |
- 267 |
- 4 |
Likely to sell faster than
Zillow last checked: 8 hours ago
Listing updated: January 15, 2026 at 02:32am
Listed by:
Bob Lucido 410-465-6900,
Keller Williams Lucido Agency (410) 465-6900,
Listing Team: Keller Williams Lucido Agency, Co-Listing Agent: Jeffery Holmes 240-889-1636,
Keller Williams Lucido Agency
Source: Bright MLS,MLS#: MDHR2048996
Facts & features
Interior
Bedrooms & bathrooms
- Bedrooms: 3
- Bathrooms: 4
- Full bathrooms: 2
- 1/2 bathrooms: 2
- Main level bathrooms: 1
Rooms
- Room types: Living Room, Dining Room, Primary Bedroom, Bedroom 2, Bedroom 3, Kitchen, Game Room, Laundry, Storage Room, Bathroom 2, Bonus Room, Primary Bathroom
Primary bedroom
- Features: Flooring - Carpet, Walk-In Closet(s), Attached Bathroom
- Level: Upper
- Area: 486 Square Feet
- Dimensions: 18 X 27
Bedroom 2
- Features: Flooring - Carpet
- Level: Upper
- Area: 132 Square Feet
- Dimensions: 11 X 12
Bedroom 3
- Features: Flooring - Carpet
- Level: Upper
- Area: 121 Square Feet
- Dimensions: 11 X 11
Primary bathroom
- Features: Countertop(s) - Quartz, Double Sink, Flooring - Tile/Brick, Soaking Tub
- Level: Upper
Bathroom 2
- Features: Flooring - Tile/Brick
- Level: Upper
Bonus room
- Features: Flooring - Carpet
- Level: Lower
Dining room
- Features: Flooring - Tile/Brick
- Level: Main
- Area: 253 Square Feet
- Dimensions: 11 X 23
Game room
- Features: Flooring - Carpet
- Level: Lower
- Area: 572 Square Feet
- Dimensions: 22 X 26
Kitchen
- Features: Breakfast Bar, Breakfast Room, Countertop(s) - Ceramic, Double Sink, Flooring - Tile/Brick, Kitchen Island, Eat-in Kitchen, Pantry
- Level: Main
- Area: 144 Square Feet
- Dimensions: 12 X 12
Laundry
- Level: Lower
Living room
- Features: Flooring - Carpet
- Level: Main
- Area: 286 Square Feet
- Dimensions: 13 X 22
Storage room
- Level: Lower
Heating
- Heat Pump, Electric
Cooling
- Central Air, Electric
Appliances
- Included: Dishwasher, Disposal, Dryer, Ice Maker, Self Cleaning Oven, Oven/Range - Electric, Refrigerator, Washer, Water Dispenser, Water Heater, Electric Water Heater
- Laundry: In Basement, Laundry Room
Features
- Breakfast Area, Floor Plan - Traditional, Kitchen Island, Walk-In Closet(s), Dry Wall
- Flooring: Carpet, Ceramic Tile, Concrete, Hardwood, Vinyl, Wood
- Windows: Double Pane Windows
- Basement: Connecting Stairway,Full,Finished,Heated,Improved,Interior Entry,Sump Pump,Windows
- Has fireplace: No
Interior area
- Total structure area: 2,532
- Total interior livable area: 2,292 sqft
- Finished area above ground: 1,692
- Finished area below ground: 600
Property
Parking
- Total spaces: 2
- Parking features: Assigned, Parking Lot
- Details: Assigned Parking
Accessibility
- Accessibility features: None
Features
- Levels: Three
- Stories: 3
- Patio & porch: Deck
- Exterior features: Bump-outs, Extensive Hardscape, Play Area, Play Equipment, Street Lights
- Pool features: None
- Fencing: Back Yard
Lot
- Size: 2,000 Square Feet
- Features: Suburban
Details
- Additional structures: Above Grade, Below Grade
- Parcel number: 1301359355
- Zoning: R3COS
- Special conditions: Standard
Construction
Type & style
- Home type: Townhouse
- Architectural style: Colonial
- Property subtype: Townhouse
Materials
- Brick, Brick Front, Vinyl Siding
- Foundation: Permanent
- Roof: Architectural Shingle,Asphalt,Shingle
Condition
- New construction: No
- Year built: 2006
Utilities & green energy
- Sewer: Public Sewer
- Water: Public
Community & HOA
Community
- Security: Carbon Monoxide Detector(s), Smoke Detector(s), Fire Sprinkler System
- Subdivision: Autumn Run
HOA
- Has HOA: Yes
- Amenities included: Common Grounds, Picnic Area, Reserved/Assigned Parking, Tot Lots/Playground
- Services included: Common Area Maintenance, Insurance, Management, Reserve Funds
- HOA fee: $129 quarterly
- HOA name: AUTUMN RUN HOA
Location
- Region: Abingdon
Financial & listing details
- Price per square foot: $148/sqft
- Tax assessed value: $289,400
- Annual tax amount: $3,154
- Date on market: 12/2/2025
- Listing agreement: Exclusive Right To Sell
- Ownership: Fee Simple
Estimated market value
$338,400
$321,000 - $355,000
$2,505/mo
Price history
Price history
| Date | Event | Price |
|---|---|---|
| 1/2/2026 | Pending sale | $340,000$148/sqft |
Source: | ||
| 12/23/2025 | Price change | $340,000-2.3%$148/sqft |
Source: | ||
| 12/2/2025 | Listed for sale | $348,000+0.9%$152/sqft |
Source: | ||
| 9/6/2025 | Listing removed | $344,900$150/sqft |
Source: | ||
| 8/12/2025 | Price change | $344,900-1.4%$150/sqft |
Source: | ||
Public tax history
Public tax history
| Year | Property taxes | Tax assessment |
|---|---|---|
| 2025 | $3,154 +8.8% | $289,400 +8.8% |
| 2024 | $2,899 +9.6% | $266,000 +9.6% |
| 2023 | $2,644 +3% | $242,600 |
Find assessor info on the county website
BuyAbility℠ payment
Est. payment
$2,030/mo
Principal & interest
$1638
Property taxes
$230
Other costs
$162
Climate risks
Neighborhood: 21009
Nearby schools
GreatSchools rating
- 4/10William Paca/Old Post Road Elementary SchoolGrades: PK-5Distance: 0.5 mi
- 4/10Edgewood Middle SchoolGrades: 6-8Distance: 2.3 mi
- 3/10Edgewood High SchoolGrades: 9-12Distance: 2.3 mi
Schools provided by the listing agent
- High: Edgewood
- District: Harford County Public Schools
Source: Bright MLS. This data may not be complete. We recommend contacting the local school district to confirm school assignments for this home.
- Loading
