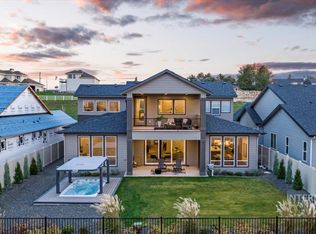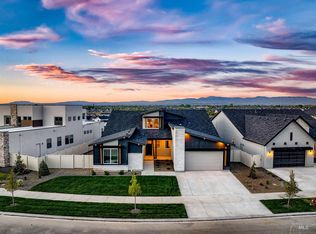Unpublished sold
Price Unknown
2976 Parulo Dr, Meridian, ID 83642
4beds
3baths
3,151sqft
Single Family Residence
Built in 2023
8,450.64 Square Feet Lot
$1,021,600 Zestimate®
$--/sqft
$3,687 Estimated rent
Home value
$1,021,600
$950,000 - $1.10M
$3,687/mo
Zestimate® history
Loading...
Owner options
Explore your selling options
What's special
Be the first owner to experience luxury living in this stunning, newly built single-story home. This residence boasts 3 bedrooms, 2.5 bathrooms, an office and 3,151 square feet of meticulously designed space. Breathtaking views of the entire Treasure Valley will capture your eye immediately upon entering. The home features vaulted ceilings while huge windows frame the picturesque scenery. High-end finishes, expansive windows, and an open-concept layout create an inviting ambiance perfect for both relaxation and entertaining. From the chef’s kitchen with large walk-in pantry and separate enclosed wet bar, to the luxurious master suite and spacious living areas, you’ll experience sophisticated living at its finest. The outside offers a vaulted covered patio where you can enjoy unobstructed views of the valley. This home is one of only 5 remaining View Lot homes in Sky Mesa, which offers 2 swimming pools, basketball court, playgrounds, and more.
Zillow last checked: 8 hours ago
Listing updated: January 31, 2025 at 10:19pm
Listed by:
Mackenzie Brogdon 949-370-8188,
Homes of Idaho
Bought with:
Michael Petras
NextHome Treasure Valley
Source: IMLS,MLS#: 98934835
Facts & features
Interior
Bedrooms & bathrooms
- Bedrooms: 4
- Bathrooms: 3
- Main level bathrooms: 2
- Main level bedrooms: 4
Primary bedroom
- Level: Main
Bedroom 2
- Level: Main
Bedroom 3
- Level: Main
Bedroom 4
- Level: Main
Kitchen
- Level: Main
Office
- Level: Main
Heating
- Forced Air, Natural Gas
Cooling
- Central Air
Appliances
- Included: Gas Water Heater, Dishwasher, Disposal, Microwave, Oven/Range Built-In, Gas Range
Features
- Bath-Master, Bed-Master Main Level, Split Bedroom, Den/Office, Great Room, Double Vanity, Central Vacuum Plumbed, Walk-In Closet(s), Pantry, Kitchen Island, Quartz Counters, Solid Surface Counters, Number of Baths Main Level: 2
- Has basement: No
- Number of fireplaces: 1
- Fireplace features: One, Gas
Interior area
- Total structure area: 3,151
- Total interior livable area: 3,151 sqft
- Finished area above ground: 3,151
Property
Parking
- Total spaces: 3
- Parking features: Attached
- Attached garage spaces: 3
Features
- Levels: One
- Patio & porch: Covered Patio/Deck
- Pool features: Community
- Has view: Yes
Lot
- Size: 8,450 sqft
- Features: Standard Lot 6000-9999 SF, Garden, Sidewalks, Views, Canyon Rim, Full Sprinkler System, Pressurized Irrigation Sprinkler System
Details
- Parcel number: R7977201600
Construction
Type & style
- Home type: SingleFamily
- Property subtype: Single Family Residence
Materials
- Frame, Masonry
- Foundation: Crawl Space
- Roof: Architectural Style
Condition
- New Construction
- New construction: Yes
- Year built: 2023
Utilities & green energy
- Water: Public
- Utilities for property: Sewer Connected
Community & neighborhood
Location
- Region: Meridian
- Subdivision: Sky Mesa
HOA & financial
HOA
- Has HOA: Yes
- HOA fee: $1,000 annually
Other
Other facts
- Listing terms: Cash,Conventional,FHA,VA Loan
- Ownership: Fee Simple
Price history
Price history is unavailable.
Public tax history
Tax history is unavailable.
Neighborhood: 83642
Nearby schools
GreatSchools rating
- 10/10Hillsdale ElementaryGrades: PK-5Distance: 0.9 mi
- 10/10Victory Middle SchoolGrades: 6-8Distance: 3.5 mi
- 8/10Mountain View High SchoolGrades: 9-12Distance: 2.7 mi
Schools provided by the listing agent
- Elementary: Hillsdale
- Middle: Victory
- High: Mountain View
- District: West Ada School District
Source: IMLS. This data may not be complete. We recommend contacting the local school district to confirm school assignments for this home.

