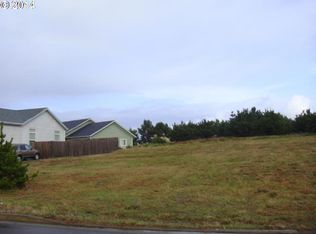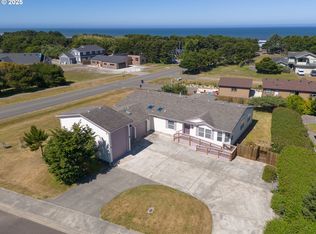SEABIRD DRIVE NEIGHBORHOOD - NEAR THE BEACH! Picture Perfect Single Level Custom Design w/Great Room, Breakfast Bar, Gas Range, Skylights, Bay Window, Fireplace w/Gas Lighter, Stone Hearth & Myrtlewood Mantle. Includes a Glass Door to Deck, Fenced Back Yard, Low Maintenance Landscaping & Attached Garage. Situated on a Large Lot in a Neighborhood of Contemporary Homes, 1 Block From Beach Access Trail. Great Home in an Excellent Location!
This property is off market, which means it's not currently listed for sale or rent on Zillow. This may be different from what's available on other websites or public sources.


