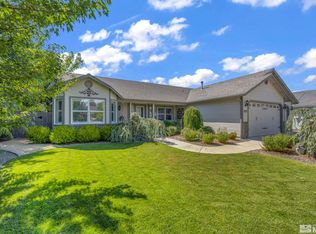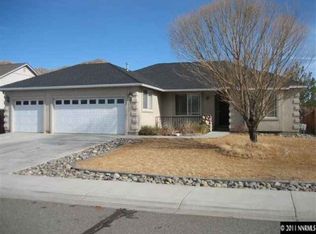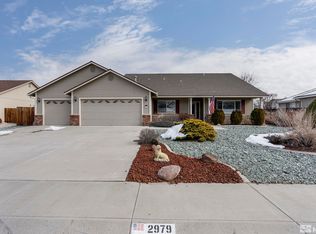Closed
$670,000
2976 Del Rio Ln, Minden, NV 89423
3beds
1,848sqft
Single Family Residence
Built in 1999
0.25 Acres Lot
$674,800 Zestimate®
$363/sqft
$2,738 Estimated rent
Home value
$674,800
$587,000 - $776,000
$2,738/mo
Zestimate® history
Loading...
Owner options
Explore your selling options
What's special
This 3 bedroom, 2 bath home with a 3 car garage sits on a spacious ¼ acre lot in desirable Saratoga Springs. Offering fantastic Sierra Nevada views, this property is a must-see and comes with a 5K credit to Buyer! The open floor plan includes a large kitchen with a breakfast nook, flowing into the living room with fireplace and dining room, all with beautiful mountain views.The spectacular master suite features an oversized bath with double sinks, a spacious shower, soaking tub and a huge walk-in closet. Two spacious guest bedrooms share a full bathroom. Enjoy the finished sunroom with floor-to-ceiling west facing windows, accessible from the master and kitchen—perfect for relaxing and entertaining during all four seasons. The backyard offers a turf lawn, concrete patio, storage shed, and RV/boat parking. Owned solar panels keep electric bills under 20/month, and natural gas hookups are ready for your outdoor kitchen or fire pit. This house also benefits from ample natural lights, ceiling fans throughout and having a separate laundry room, large driveway and oversized 3 car garage! Located in a quiet, friendly neighborhood with wide streets, sidewalks, parks, and trails. Outdoor recreation is right outside your door, with hiking and off-road access within walking distance. Just 10 minutes to shopping, 25 to Lake Tahoe, and 35 to Reno Airport—this is Carson Valley living at its best!
Zillow last checked: 8 hours ago
Listing updated: August 18, 2025 at 07:59am
Listed by:
Chris Griffith S.200935 775-665-7653,
Intero
Bought with:
Tamara Murry, S.67915
Intrepid Realty LLC
Source: NNRMLS,MLS#: 250003526
Facts & features
Interior
Bedrooms & bathrooms
- Bedrooms: 3
- Bathrooms: 2
- Full bathrooms: 2
Heating
- Fireplace(s), Forced Air, Natural Gas
Cooling
- Central Air, Refrigerated
Appliances
- Included: Dishwasher, Disposal, Gas Cooktop, Microwave, Oven, Refrigerator
- Laundry: Cabinets, Laundry Area, Laundry Room, Sink, Washer Hookup
Features
- Ceiling Fan(s)
- Flooring: Carpet, Laminate
- Windows: Blinds, Double Pane Windows, Vinyl Frames
- Has basement: No
- Number of fireplaces: 1
- Fireplace features: Gas Log
- Common walls with other units/homes: No Common Walls
Interior area
- Total structure area: 1,848
- Total interior livable area: 1,848 sqft
Property
Parking
- Total spaces: 3
- Parking features: Additional Parking, Attached, Garage, Garage Door Opener, RV Access/Parking
- Attached garage spaces: 3
Features
- Levels: One
- Stories: 1
- Patio & porch: Patio
- Exterior features: Barbecue Stubbed In, Rain Gutters
- Pool features: None
- Spa features: None
- Fencing: Back Yard
- Has view: Yes
- View description: Mountain(s)
Lot
- Size: 0.25 Acres
- Features: Landscaped, Level, Sprinklers In Front
Details
- Additional structures: Shed(s), Storage
- Parcel number: 142028110028
- Zoning: SFR
- Other equipment: Satellite Dish
Construction
Type & style
- Home type: SingleFamily
- Property subtype: Single Family Residence
Materials
- Wood Siding
- Foundation: Crawl Space
- Roof: Composition,Pitched,Shingle
Condition
- New construction: No
- Year built: 1999
Utilities & green energy
- Sewer: Public Sewer
- Water: Public
- Utilities for property: Cable Connected, Electricity Connected, Internet Available, Natural Gas Connected, Phone Connected, Sewer Connected, Water Connected
Green energy
- Energy generation: Solar
Community & neighborhood
Security
- Security features: Smoke Detector(s)
Location
- Region: Minden
- Subdivision: Saratoga Springs Estates
HOA & financial
HOA
- Has HOA: Yes
- HOA fee: $338 annually
- Amenities included: Landscaping, Maintenance Grounds
- Association name: The Management Trust, 775-392-4863
Other
Other facts
- Listing terms: 1031 Exchange,Cash,Conventional,FHA,VA Loan
Price history
| Date | Event | Price |
|---|---|---|
| 8/15/2025 | Sold | $670,000-2%$363/sqft |
Source: | ||
| 7/12/2025 | Contingent | $684,000$370/sqft |
Source: | ||
| 4/8/2025 | Price change | $684,000-2.1%$370/sqft |
Source: | ||
| 3/21/2025 | Listed for sale | $699,000$378/sqft |
Source: | ||
Public tax history
| Year | Property taxes | Tax assessment |
|---|---|---|
| 2025 | $2,971 +3% | $146,785 -0.6% |
| 2024 | $2,885 +3% | $147,657 +3.8% |
| 2023 | $2,801 +3% | $142,259 +18.4% |
Find assessor info on the county website
Neighborhood: 89423
Nearby schools
GreatSchools rating
- 7/10Pinon Hills Elementary SchoolGrades: PK-5Distance: 1.4 mi
- 8/10Carson Valley Middle SchoolGrades: 6-8Distance: 7.7 mi
- 6/10Douglas County High SchoolGrades: 9-12Distance: 6.9 mi
Schools provided by the listing agent
- Elementary: Pinon Hills
- Middle: Carson Valley
- High: Douglas
Source: NNRMLS. This data may not be complete. We recommend contacting the local school district to confirm school assignments for this home.

Get pre-qualified for a loan
At Zillow Home Loans, we can pre-qualify you in as little as 5 minutes with no impact to your credit score.An equal housing lender. NMLS #10287.
Sell for more on Zillow
Get a free Zillow Showcase℠ listing and you could sell for .
$674,800
2% more+ $13,496
With Zillow Showcase(estimated)
$688,296

