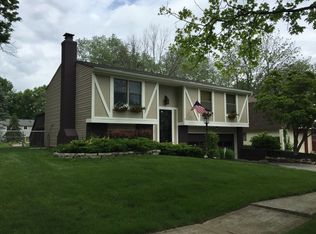Great updates in this 3 BR, 1.5 bath home with a fenced yard. Fall in love with the kitchen offering granite countertops, KraftMaid cabinets, tile backsplash and stainless steel appliances. Large master BR with access to the updated full bath. Outside offers a huge front deck, a rear deck that overlooks the large back yard and 2 storage sheds. Roof replaced in July 2014. Updated windows and doors throughout. Easy access to freeways and only 10 minutes to OSU or Downtown Columbus.
This property is off market, which means it's not currently listed for sale or rent on Zillow. This may be different from what's available on other websites or public sources.
