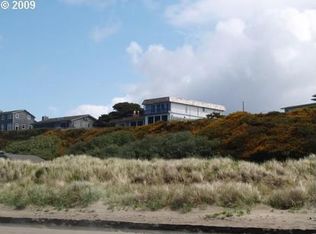Luxury Ocean side home with unobstructed view of the remarkable Bandon beach with its scenic Sea Stacks. Beach access is one house over and down a walkable path. This home has vaulted wood ceilings, floor to ceiling view windows, master suite & living room w/ dual wood burning fireplace. En Suite Guest Bedrooms & Baths. Every room has Ocean View! Landscaping is impeccable. Impressive view deck for entertaining. Alarm system.
This property is off market, which means it's not currently listed for sale or rent on Zillow. This may be different from what's available on other websites or public sources.

