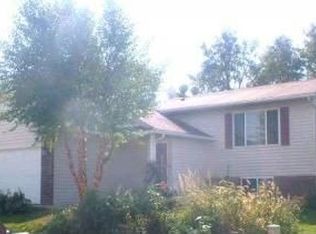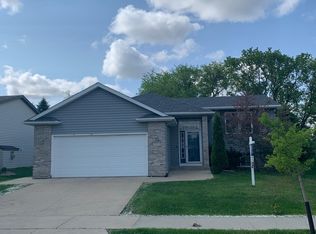This beautiful home features an open spacious floor plan with vaulted ceilings in the main living area, 4 bdrms with large closets, 2 full baths, stainless steel kitchen appliances, oak cabinetry and lots of storage. New carpet in 2011, new roof in 2012, new hot water heater in 2017 and recent lighting updates in kitchen and dining areas. Most recent updates exterior: shutters, stone on garage,
This property is off market, which means it's not currently listed for sale or rent on Zillow. This may be different from what's available on other websites or public sources.

