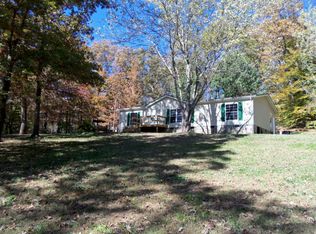Closed
$285,000
2976 Ashworth Rd, Marion, NC 28752
3beds
1,368sqft
Manufactured Home
Built in 1984
3.95 Acres Lot
$284,600 Zestimate®
$208/sqft
$1,713 Estimated rent
Home value
$284,600
$253,000 - $316,000
$1,713/mo
Zestimate® history
Loading...
Owner options
Explore your selling options
What's special
Desirable, convenient Glenwood area location close to Marion & easy access to I-40 for those needing to commute. This move-in ready 3 bedroom, 2 bath doublewide is waiting just for you. This home has low maintenance vinyl siding, split floor plan, brand new appliances, screened in front porch, covered back porch, replacement windows, recently updated bathrooms, new septic drain field lines, fireplace and heat pump. The home has a detached 4 car carport with a 12 x 20 workshop/storage area attached, an additional 2 story 16 x 20 outbuilding, & a 3rd large 12 x 24 metal storage building. You have a beautiful large manicured lawn with plenty of room for entertaining on this 3.95+/- acre parcel with a creek on 2 sides. There is room for expansion, a small farm use, large garden area, additional residence or whatever you desire on this well laying unrestricted property.
Zillow last checked: 8 hours ago
Listing updated: July 31, 2024 at 01:50pm
Listing Provided by:
Dennis Whitson dennisw@whitsonrealty.com,
Whitson Realty
Bought with:
Penni Grigg
RE/MAX Southern Lifestyles
Source: Canopy MLS as distributed by MLS GRID,MLS#: 4153801
Facts & features
Interior
Bedrooms & bathrooms
- Bedrooms: 3
- Bathrooms: 2
- Full bathrooms: 2
- Main level bedrooms: 3
Primary bedroom
- Level: Main
Heating
- Heat Pump
Cooling
- Heat Pump
Appliances
- Included: Dishwasher, Dryer, Electric Range, Electric Water Heater, Microwave, Refrigerator, Self Cleaning Oven, Trash Compactor, Washer, Washer/Dryer
- Laundry: Utility Room, Inside, Main Level
Features
- Walk-In Closet(s)
- Windows: Insulated Windows
- Has basement: No
- Fireplace features: Gas Log, Living Room, Propane
Interior area
- Total structure area: 1,368
- Total interior livable area: 1,368 sqft
- Finished area above ground: 1,368
- Finished area below ground: 0
Property
Parking
- Total spaces: 4
- Parking features: Detached Carport, Circular Driveway
- Carport spaces: 4
- Has uncovered spaces: Yes
Features
- Levels: One
- Stories: 1
- Patio & porch: Front Porch, Screened
- Exterior features: Storage
- Has view: Yes
- View description: Mountain(s)
- Waterfront features: None
Lot
- Size: 3.95 Acres
- Features: Level, Wooded
Details
- Additional structures: Outbuilding, Workshop, Other
- Additional parcels included: 1609-00-97-2649
- Parcel number: 160900972534
- Zoning: None
- Special conditions: Standard
- Other equipment: Fuel Tank(s)
- Horse amenities: None
Construction
Type & style
- Home type: MobileManufactured
- Architectural style: Ranch
- Property subtype: Manufactured Home
Materials
- Brick Partial, Vinyl
- Foundation: Pillar/Post/Pier
- Roof: Shingle
Condition
- New construction: No
- Year built: 1984
Utilities & green energy
- Sewer: Private Sewer
- Water: Well
- Utilities for property: Cable Available, Electricity Connected
Community & neighborhood
Security
- Security features: Smoke Detector(s)
Community
- Community features: None
Location
- Region: Marion
- Subdivision: None
Other
Other facts
- Listing terms: Cash,Conventional
- Road surface type: Gravel, Paved
Price history
| Date | Event | Price |
|---|---|---|
| 7/31/2024 | Sold | $285,000+1.8%$208/sqft |
Source: | ||
| 6/21/2024 | Listed for sale | $279,900$205/sqft |
Source: | ||
Public tax history
| Year | Property taxes | Tax assessment |
|---|---|---|
| 2024 | $590 | $86,410 |
| 2023 | $590 +51.8% | $86,410 +54% |
| 2022 | $389 | $56,120 |
Find assessor info on the county website
Neighborhood: 28752
Nearby schools
GreatSchools rating
- 6/10Glenwood Elementary SchoolGrades: PK-5Distance: 1.5 mi
- 6/10East Mcdowell Junior High SchoolGrades: 6-8Distance: 4 mi
- 10/10McDowell Early CollegeGrades: 9-12Distance: 2.7 mi
Schools provided by the listing agent
- Elementary: Glenwood
- Middle: East McDowell
- High: McDowell
Source: Canopy MLS as distributed by MLS GRID. This data may not be complete. We recommend contacting the local school district to confirm school assignments for this home.
