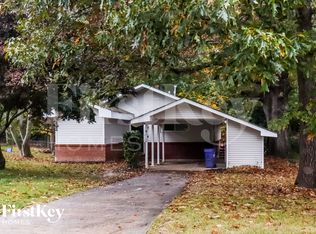Welcome to 2976 Ashlyn Crest Court in Doraville, GA a stunning brick-front townhome located in a gated community. This beautifully maintained 4-bedroom, 3.5-bathroom home comes with a finished terrace level bedroom/bonus room. You will enter through the front door into the foyer which leads you to a spacious bedroom with its own exterior entry on the terrace level, complete with a full bathroom. This room is perfect for an at home office, playroom, guest suite, or the ultimate man cave. Upstairs, the main level features hardwood floors and a large living room with a fireplace and custom built-in bookshelves. The chef-style kitchen includes granite countertops, stainless steel appliances, and an eat-in breakfast area. Enjoy outdoor living with a walkout balcony, a separate deck, and a patio. On the third floor, you will find the additional bedrooms, a guest bathroom, a laundry room, a linen closet, and a nice size primary suite. The primary bathroom has been fully renovated and features designer tile, a frameless glass shower with multiple body jets, a true soaking tub, double sinks, and a smart Nutone exhaust fan with LED lighting and Bluetooth. This bathroom is the ultimate spa-like retreat. Additional perks include a one-car garage, brand-new HVAC system, and brand-new carpet that will be installed before you move in. Perfectly located close to parks, schools, restaurants, shopping, and major highways, this home truly has it all. Schedule your private tour today and apply because your next chapter starts here!
Listings identified with the FMLS IDX logo come from FMLS and are held by brokerage firms other than the owner of this website. The listing brokerage is identified in any listing details. Information is deemed reliable but is not guaranteed. 2025 First Multiple Listing Service, Inc.
Townhouse for rent
$2,850/mo
2976 Ashlyn Crest Ct, Doraville, GA 30340
4beds
2,021sqft
Price may not include required fees and charges.
Townhouse
Available Fri Aug 15 2025
No pets
Central air, ceiling fan
In unit laundry
1 Attached garage space parking
Central, fireplace
What's special
Separate deckWalkout balconyHardwood floorsBrick-front townhomeStainless steel appliancesEat-in breakfast areaBrand-new carpet
- 9 days
- on Zillow |
- -- |
- -- |
Travel times
Looking to buy when your lease ends?
Consider a first-time homebuyer savings account designed to grow your down payment with up to a 6% match & 4.15% APY.
Facts & features
Interior
Bedrooms & bathrooms
- Bedrooms: 4
- Bathrooms: 4
- Full bathrooms: 3
- 1/2 bathrooms: 1
Heating
- Central, Fireplace
Cooling
- Central Air, Ceiling Fan
Appliances
- Included: Dishwasher, Microwave, Range, Refrigerator
- Laundry: In Unit, Upper Level
Features
- Ceiling Fan(s), High Ceilings 9 ft Main, Walk-In Closet(s)
- Flooring: Carpet, Hardwood
- Has basement: Yes
- Has fireplace: Yes
Interior area
- Total interior livable area: 2,021 sqft
Property
Parking
- Total spaces: 1
- Parking features: Attached, Garage, Covered
- Has attached garage: Yes
- Details: Contact manager
Features
- Exterior features: Contact manager
Details
- Parcel number: 1832010038
Construction
Type & style
- Home type: Townhouse
- Property subtype: Townhouse
Materials
- Roof: Shake Shingle
Condition
- Year built: 2006
Building
Management
- Pets allowed: No
Community & HOA
Community
- Security: Gated Community
Location
- Region: Doraville
Financial & listing details
- Lease term: 12 Months
Price history
| Date | Event | Price |
|---|---|---|
| 6/19/2025 | Listed for rent | $2,850$1/sqft |
Source: FMLS GA #7601161 | ||
| 5/29/2018 | Sold | $212,000$105/sqft |
Source: | ||
| 4/19/2018 | Pending sale | $212,000$105/sqft |
Source: Solid Source Realty Inc. #5995866 | ||
| 4/15/2018 | Listed for sale | $212,000+39.5%$105/sqft |
Source: Solid Source Realty Inc. #5995866 | ||
| 5/21/2009 | Sold | $152,000$75/sqft |
Source: Public Record | ||
![[object Object]](https://photos.zillowstatic.com/fp/fbfdbceab1f9f6d208278d55dc451cfc-p_i.jpg)
