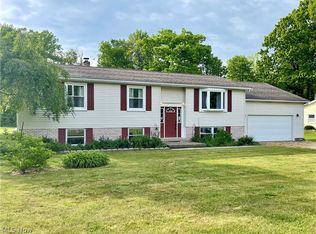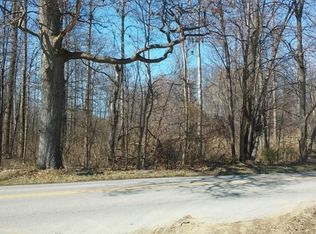Sold for $300,000
$300,000
2976 Arcola Rd, Madison, OH 44057
4beds
2,704sqft
Single Family Residence
Built in 1974
1.68 Acres Lot
$310,000 Zestimate®
$111/sqft
$2,870 Estimated rent
Home value
$310,000
$273,000 - $350,000
$2,870/mo
Zestimate® history
Loading...
Owner options
Explore your selling options
What's special
One-of-a-Kind 4-Bedroom Home on 1.68 Acres in Madison! This spacious and versatile 4 bedroom, 3 full bath home sits on 1.68 acres and offers incredible flexibility - including the potential for an in-law suite with a private entrance! Every room in this home is generously sized, with ample storage throughout. The main level features a bright living room and a flex space that can serve as a home office, creative workspace or a second kitchen. The cabinets, counters and sink are already there. A laundry room with cabinets, folding counter and utility sink adds extra convenience. The primary suite incudes and full bath, while two additional bedrooms and another full bath complete the main level. The lower level is perfect for entertaining or multi-generational living. Featuring a spacious family room with backyard access, a dining area with a wood-burning stove, and a well equipped kitchen with abundant cabinets, counter space, breakfast bar and a built in desk. The lower level also includes a fourth bedroom and a full bath and direct access to the attached two-car garage. Step outside to enjoy the backyard. There is a fenced in area for pets or kiddos, plus a patio, deck and a 20x20 insulated pole barn with a concrete floor and electricity-perfect for hobbies, storage or a workshop. This truly unique property offers space, functionality, and endless possibilities. Don't miss your chance- schedule an appointment today.
Zillow last checked: 8 hours ago
Listing updated: October 13, 2025 at 09:50am
Listing Provided by:
Michelle L Blankenship shellyblankenship@mcdhomes.com440-622-0348,
McDowell Homes Real Estate Services,
Kayla N Castillo 440-413-5803,
McDowell Homes Real Estate Services
Bought with:
Judie Crockett, 260224
Howard Hanna
Santino Perfetto, 2019004644
Howard Hanna
Source: MLS Now,MLS#: 5103974 Originating MLS: Lake Geauga Area Association of REALTORS
Originating MLS: Lake Geauga Area Association of REALTORS
Facts & features
Interior
Bedrooms & bathrooms
- Bedrooms: 4
- Bathrooms: 3
- Full bathrooms: 3
- Main level bathrooms: 2
- Main level bedrooms: 3
Primary bedroom
- Level: First
- Dimensions: 15 x 12
Bedroom
- Level: Lower
- Dimensions: 17 x 10
Bedroom
- Level: First
- Dimensions: 14 x 12
Bedroom
- Level: First
- Dimensions: 13 x 11
Primary bathroom
- Level: First
- Dimensions: 11 x 5
Bathroom
- Level: Lower
- Dimensions: 12 x 5
Bathroom
- Level: First
- Dimensions: 8 x 8
Dining room
- Level: Lower
- Dimensions: 21 x 14
Family room
- Level: Lower
- Dimensions: 19 x 15
Kitchen
- Level: Lower
- Dimensions: 21 x 12
Kitchen
- Description: Kitchen/Office
- Level: First
- Dimensions: 18 x 12
Laundry
- Level: First
- Dimensions: 12 x 9
Living room
- Level: First
- Dimensions: 20 x 14
Utility room
- Level: Lower
- Dimensions: 12 x 5
Heating
- Forced Air, Oil
Cooling
- Central Air
Appliances
- Included: Dishwasher, Disposal, Range, Refrigerator
- Laundry: Main Level
Features
- Breakfast Bar, Ceiling Fan(s), In-Law Floorplan, Walk-In Closet(s)
- Basement: Exterior Entry,Full,Finished
- Number of fireplaces: 1
- Fireplace features: Dining Room, Wood Burning Stove
Interior area
- Total structure area: 2,704
- Total interior livable area: 2,704 sqft
- Finished area above ground: 1,352
- Finished area below ground: 1,352
Property
Parking
- Total spaces: 2
- Parking features: Attached, Garage, Garage Door Opener, Paved
- Attached garage spaces: 2
Features
- Levels: Two,Multi/Split
- Stories: 2
- Patio & porch: Deck, Patio
- Fencing: Partial
Lot
- Size: 1.68 Acres
- Features: Wooded
Details
- Additional structures: Pole Barn
- Parcel number: 01A0770000300
Construction
Type & style
- Home type: SingleFamily
- Architectural style: Bi-Level
- Property subtype: Single Family Residence
Materials
- Vinyl Siding
- Roof: Asphalt,Fiberglass,Shingle
Condition
- Year built: 1974
Utilities & green energy
- Sewer: Septic Tank
- Water: Well
Community & neighborhood
Community
- Community features: Fishing, Golf, Lake, Medical Service, Playground, Park, Restaurant, Shopping
Location
- Region: Madison
Other
Other facts
- Listing terms: Cash,FHA,USDA Loan,VA Loan
Price history
| Date | Event | Price |
|---|---|---|
| 4/22/2025 | Pending sale | $335,000+11.7%$124/sqft |
Source: | ||
| 4/17/2025 | Sold | $300,000-10.4%$111/sqft |
Source: | ||
| 3/10/2025 | Contingent | $335,000$124/sqft |
Source: | ||
| 3/4/2025 | Listed for sale | $335,000$124/sqft |
Source: | ||
Public tax history
| Year | Property taxes | Tax assessment |
|---|---|---|
| 2024 | $4,421 +16.1% | $98,870 +38.2% |
| 2023 | $3,808 -1.1% | $71,520 |
| 2022 | $3,850 -0.2% | $71,520 |
Find assessor info on the county website
Neighborhood: 44057
Nearby schools
GreatSchools rating
- 7/10Red Bird Elementary SchoolGrades: K-5Distance: 2 mi
- 4/10Madison Middle SchoolGrades: 6-8Distance: 2.6 mi
- 4/10Madison High SchoolGrades: 9-12Distance: 2.4 mi
Schools provided by the listing agent
- District: Madison LSD Lake- 4303
Source: MLS Now. This data may not be complete. We recommend contacting the local school district to confirm school assignments for this home.
Get a cash offer in 3 minutes
Find out how much your home could sell for in as little as 3 minutes with a no-obligation cash offer.
Estimated market value$310,000
Get a cash offer in 3 minutes
Find out how much your home could sell for in as little as 3 minutes with a no-obligation cash offer.
Estimated market value
$310,000

